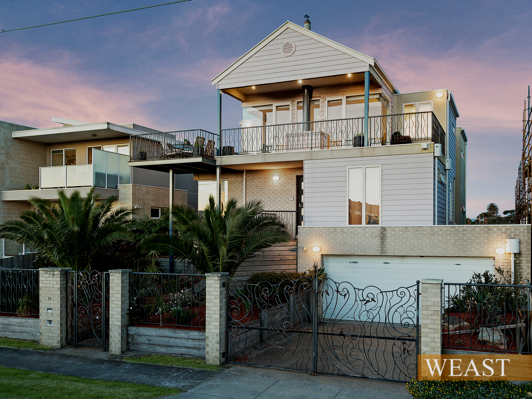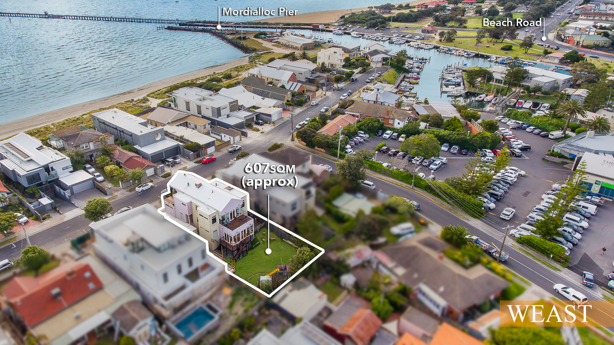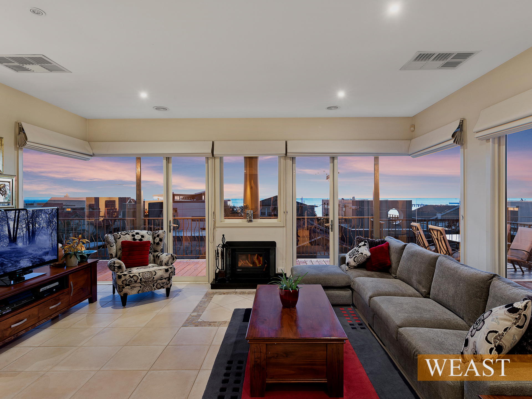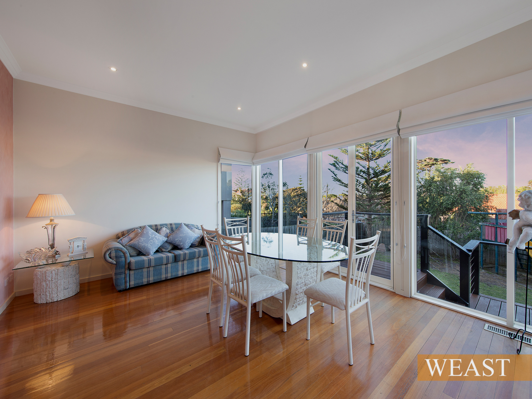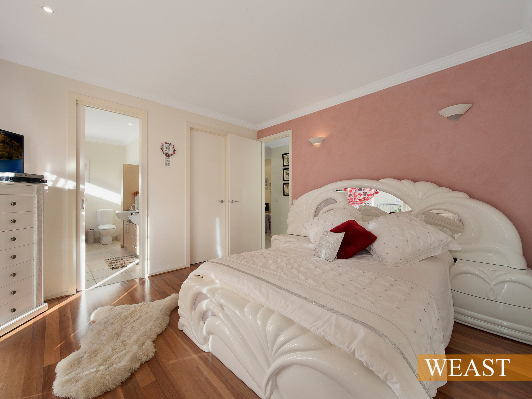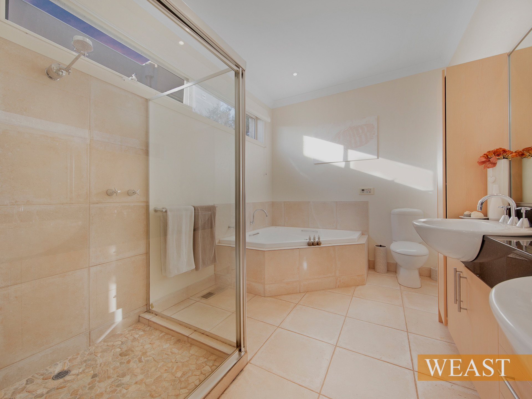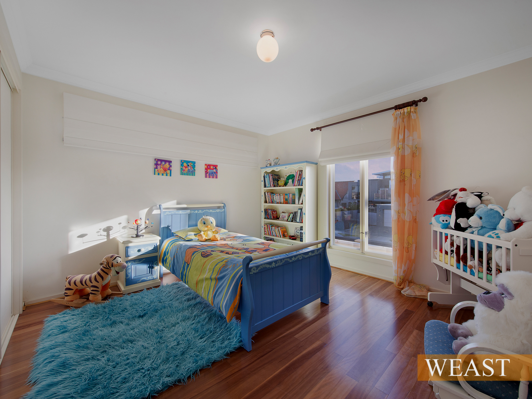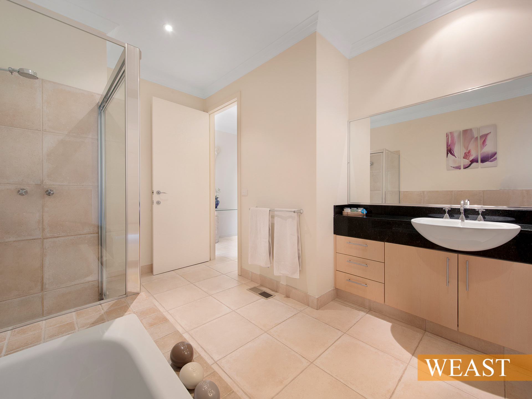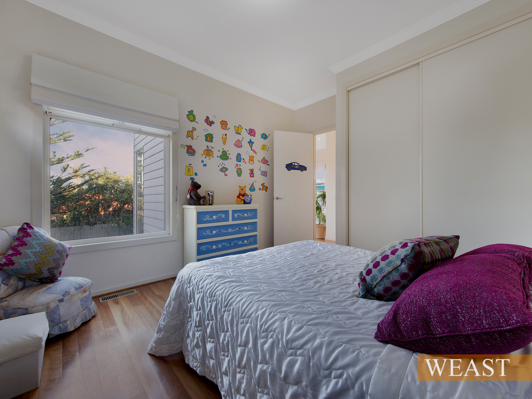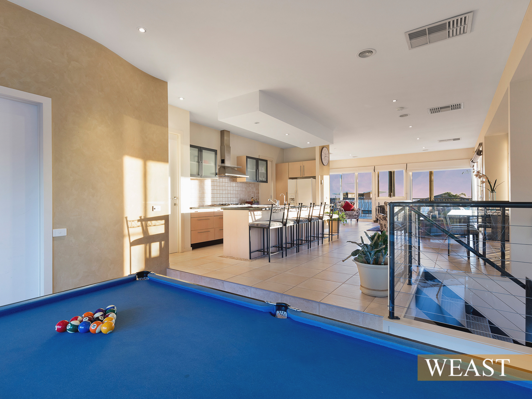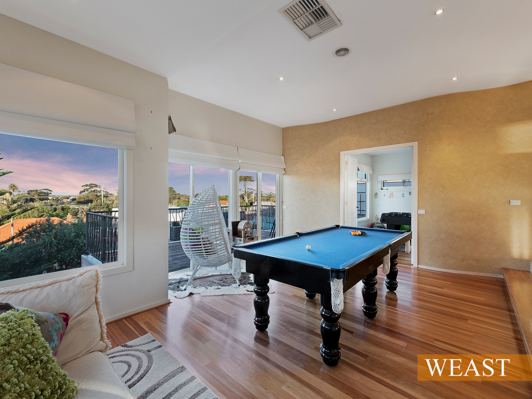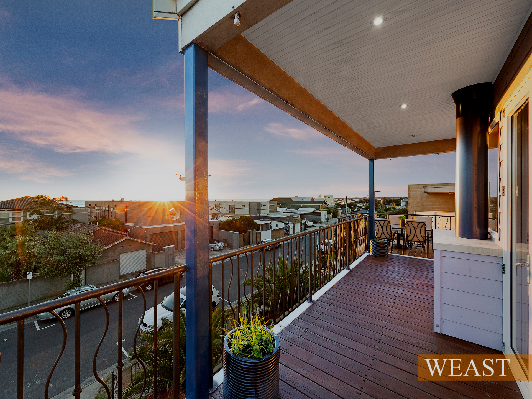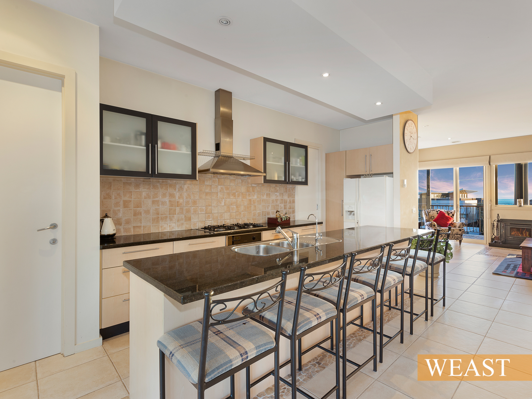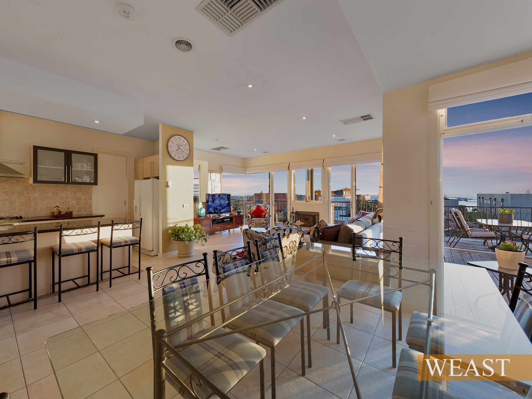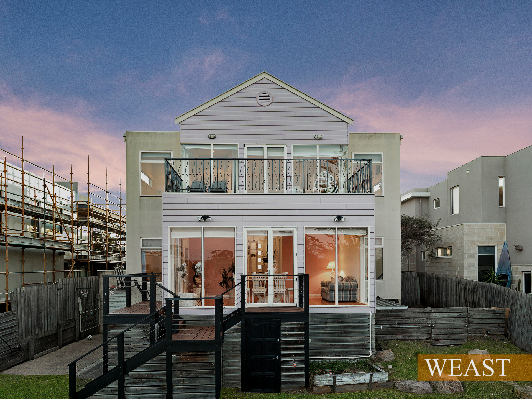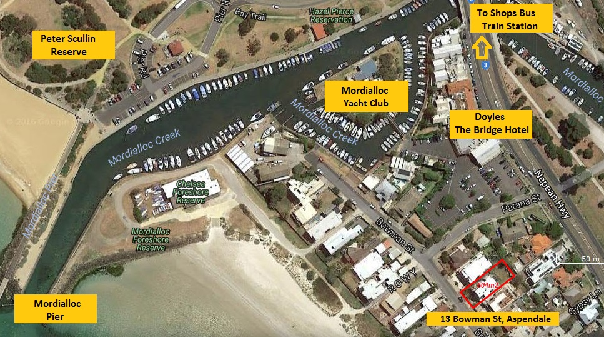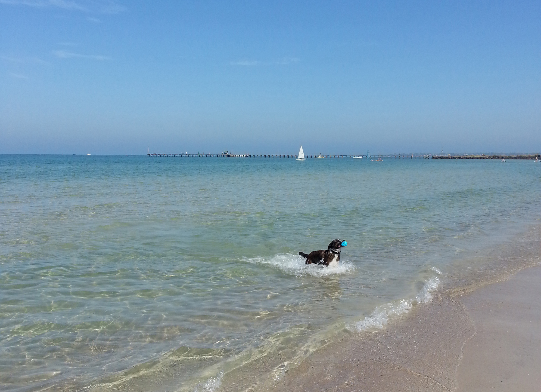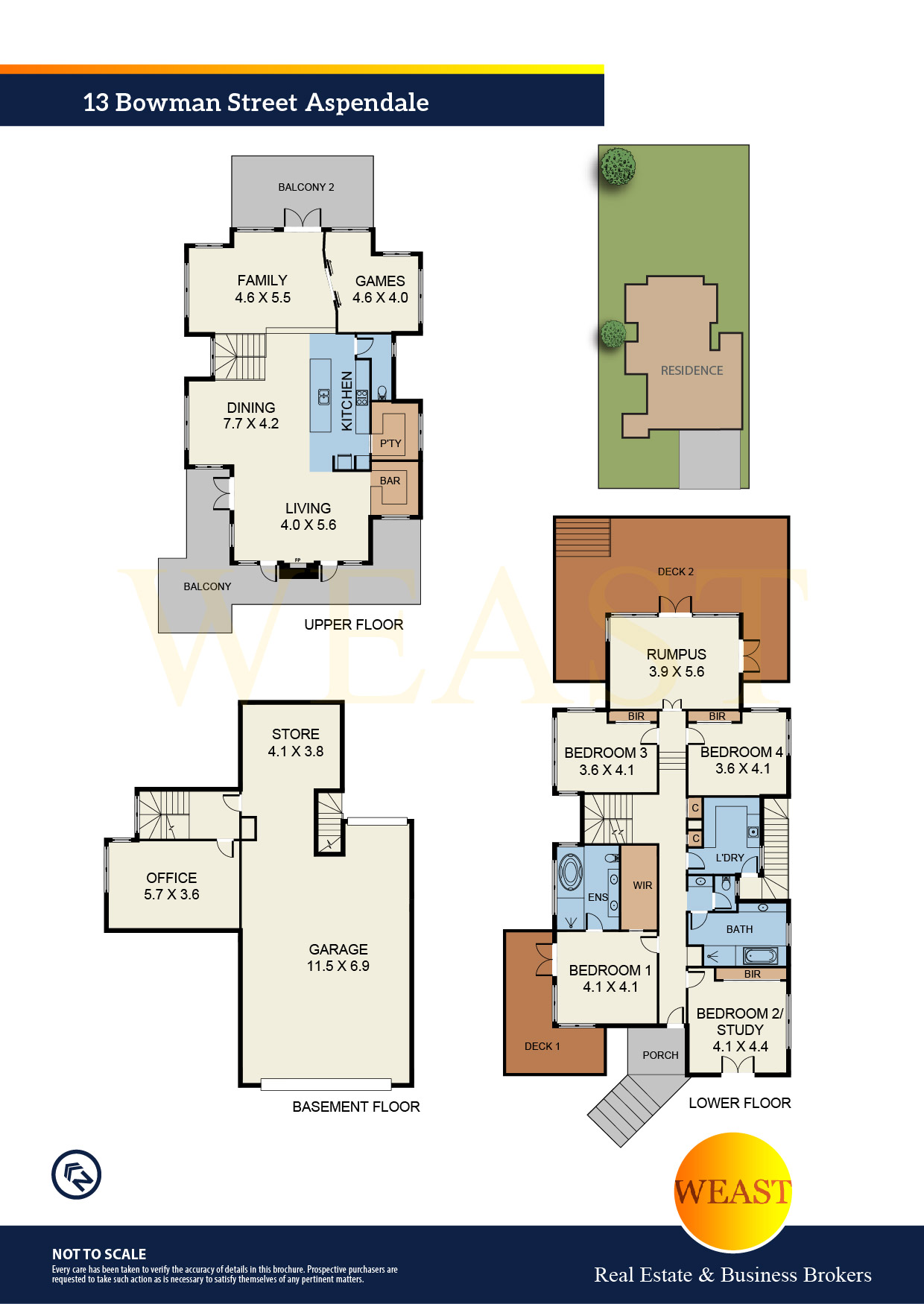13 Bowman St , Aspendale, VIC 3195
Show Page Visits
 5
5 3
3
Open for Inspection Times
No inspection are currently scheduled Contact the agent to arrange an appointment.
Expression of Interest Closing 5pm Tuesday 07/03/17
Beachside Family Home with Panoramic Bay and Mountain Views
Picture a beach house that meets all you could ever imagine. You have entered the most desirable Bowman Zone one of Aspendale's finest streets and one of Melbourne's most tightly-held and highly sought-after beachside strips.
Soak up the sun and sea air and enjoy the pristine sandy beach just across the street. Perfect timing for summer thanks to this exceptionally rare and exciting opportunity. If you are looking for quality, individualism, location and lifestyle, then this is the ultimate family home! A 35 square beach house with loads of open space an entertaining areas. The 607m2 allotment is located at the highest point in Bowman Street with the advantage of panoramic bay and mountain views.
From the street the home gives you the feeling of a coastal lifestyle: a low maintenance tropical garden of grasses, flaxes and natives with generous paved areas and decked paths leading to a front door with security monitored access. The ground floor main entry features imported tiles and inlays providing a spacious corridor leading to the homes central staircase to the first floor.
Leading off the spacious main corridor are 4 double bedrooms and rumpus room, family bathroom, laundry, powder room, deck and stairs to rear yard. The master bedroom boasts a huge ensuite and spa bath, coordinated with the same tiles and featured inlays. The walk-in robes are fully fitted with ample storage. The room is finished with timber flooring, a feature wall and private balcony with bay views.
The other 3 double bedrooms all have BIRs and timber flooring with coastal and garden views. At the end of the corridor polished Australian beech hardwood covers the rumpus floor, which highlights the casual feel, and compliments the views across the backyard, cubby house and kids play equipment together with rooftops of Mordialloc creek and the Dandenong Ranges in the distance.
Keyless entry to a 4 car (10 Sq.) garage from street level with drive through access to landscaped and lawned rear yard, direct access to the homes central stairs and workshop. A huge office with custom made cabinetry with its own private entrance. It also features a spacious wine cellar and storage facility.
Yes, there is more, with the best left for last. Upstairs truly has the best views: the bay, the pier, the creek, the Dandenong ranges, even the huge walk-in pantry has bay views towards Frankston. The perfect level to view the sunset!
The central kitchen is well equipped with a 5-burner cooktop, stainless steel canopy range, solid 40 mm granite benches and highlight opaque glass cabinets. A fully fitted walk in pantry room and work areas with appliance zone provides the finishing touch. Near the kitchen is a wet bar area, casual living room, open fireplace and huge decks with sensational views of Port Philip bay, the pier and yacht club. Adjacent to the kitchen is the formal dining area capturing views and enjoying the warmth of a westerly aspect or rays from the wood fire.
A step down to the living / family room, featuring a curved wall in Tuscan gold picking up north/east morning light, leading to a large balcony which is protected from the wind, with views of the Dandenongs, the creek, and a birds eye view of Mordialloc hub is fabulous. A separate room can be used as an additional bedroom, playroom or second office/ study retreat for some quiet time.
With a limited number of beachside properties in this exclusive pocket, Bowman street blue-chip neighbourhood is a short walk to shops, popular restaurants of the vibrant Main Street strip, public transport and Mordialloc college. Plenty of prestigious schools such as Mentone Grammar, Mentone Girls Grammar, Kilbreda College, St Bedes are all within a 10 min drive. Be quick and make your beachside dream a reality.
Additional Features
Video intercom /5 pad security system
2 separate level heating units
Evaporative cooling
Quality California window furnishing
35 squares living
10 squares of decking and balconies
200m -400m metres to restaurants, sailing club and harbour, rail and Mordialloc shopping centre
Stainless steel Kleenmaide, Miele s appliances
Rain water tank
Key pad entry to garage
Rinnai infinity hot water new unit (2016 upgrade)
Wrought iron balustrade with remote control gate
Filtered water system
General Features
Bedrooms: 5 Bathrooms: 3
