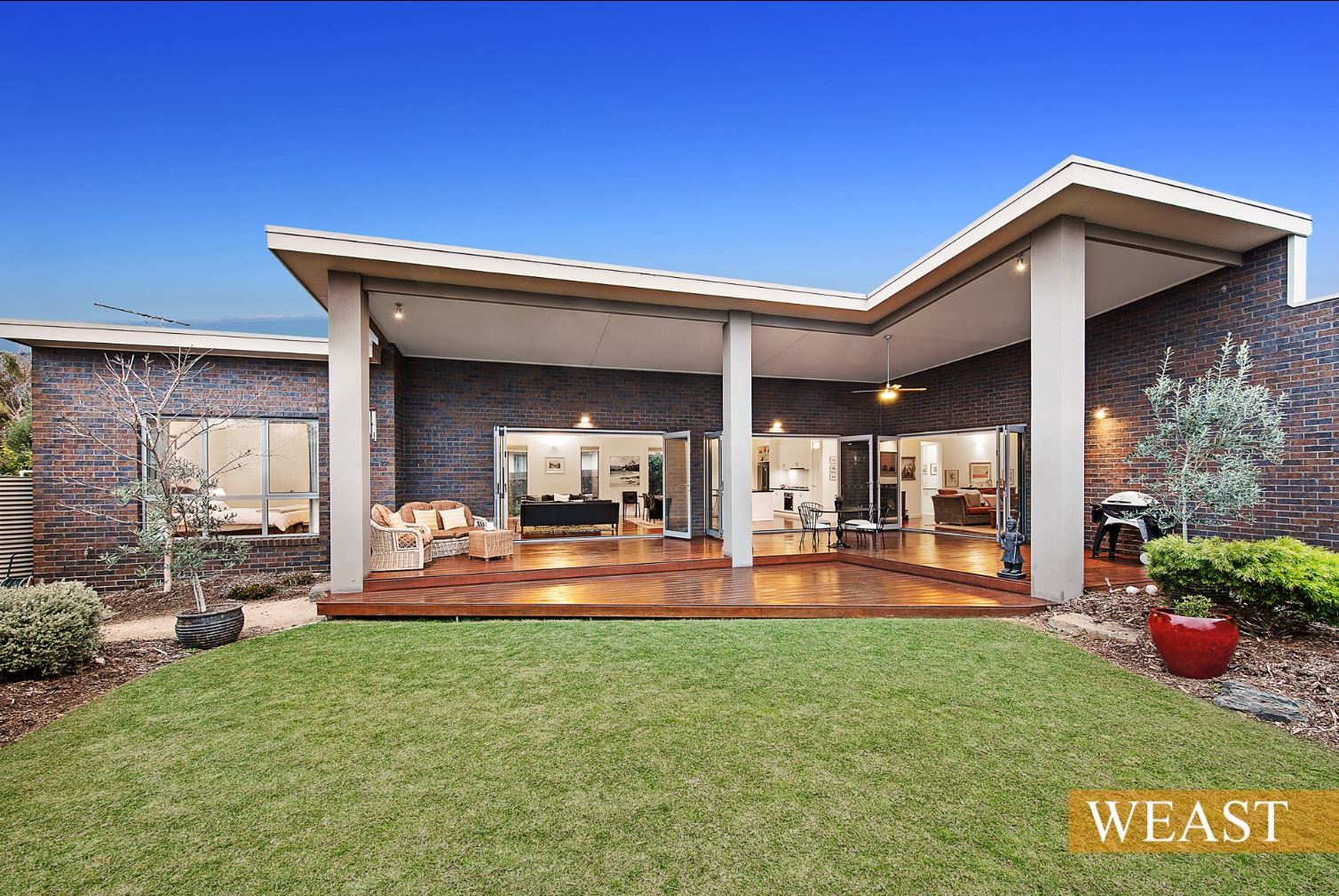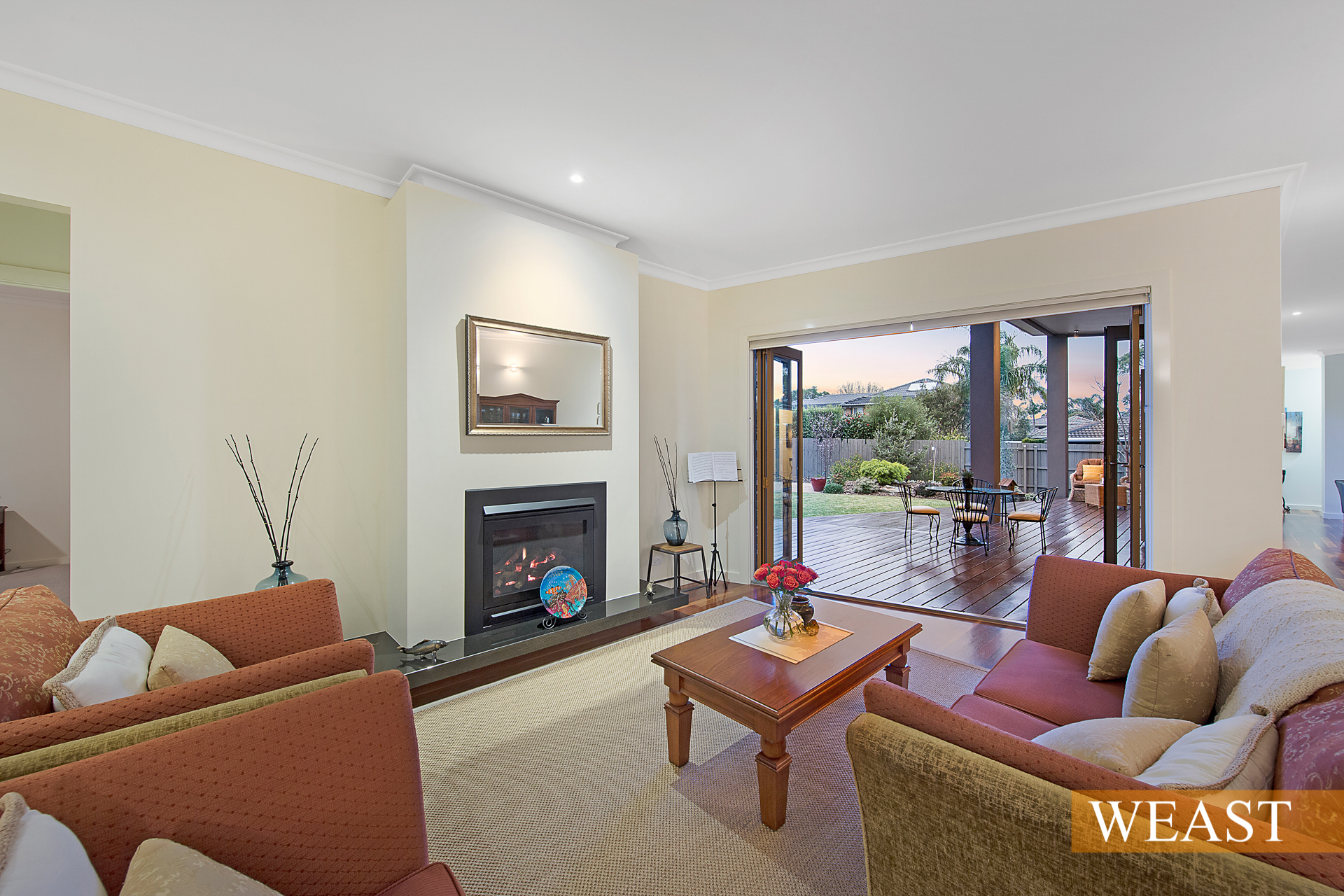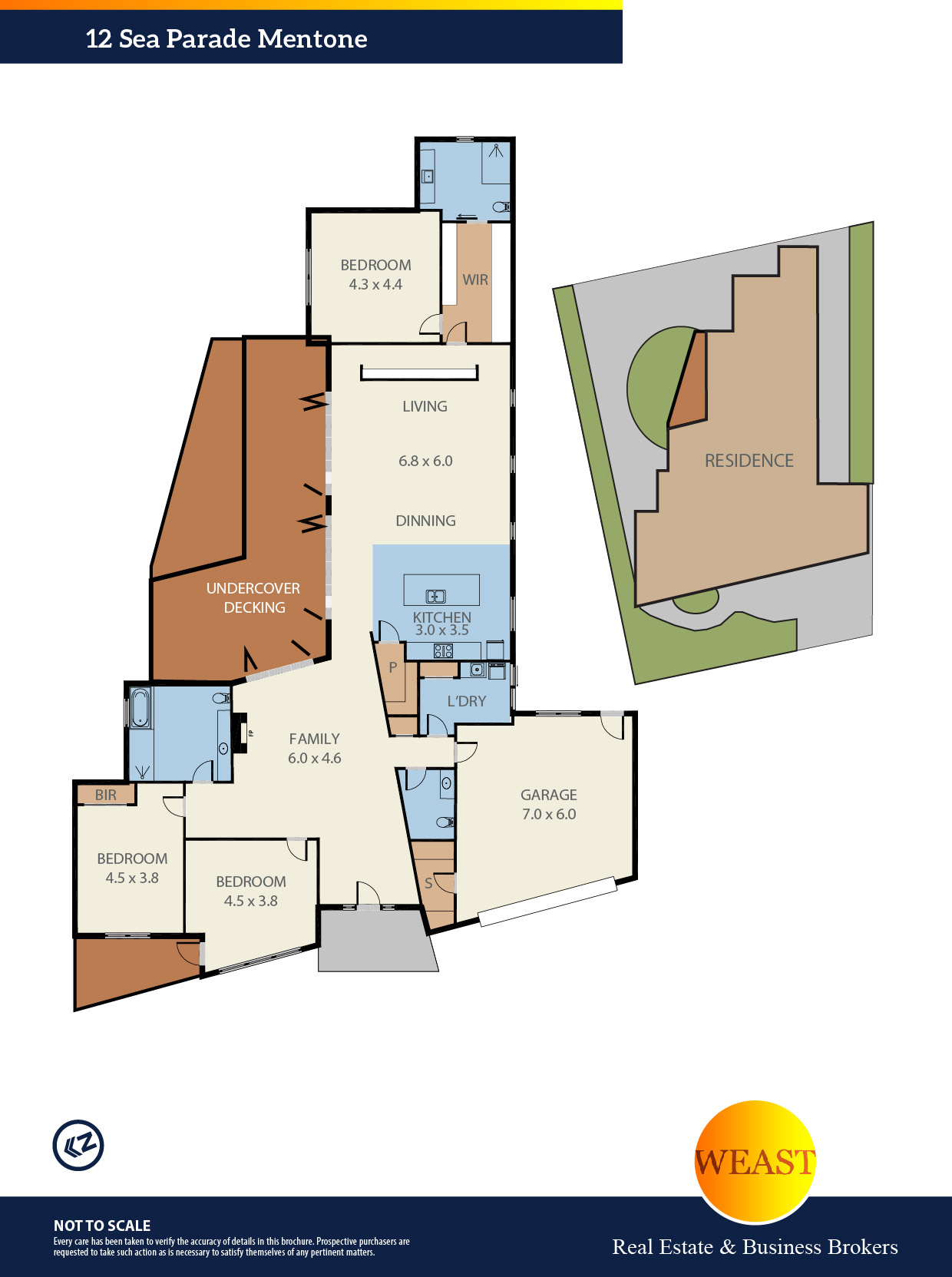12 Sea Parade , Mentone, VIC 3194
Show Page Visits
 3
3 3
3 2
2

Open for Inspection Times
No inspection are currently scheduled Contact the agent to arrange an appointment.
Expression of Interest (EOI) closing 5pm Today 25/10/16 (unless sold prior)
Beachside, Single Level, Trophy Home
A rare opportunity to secure a modern, single level bayside property on a generous block (870m2 approx) only 200 meters to the beach! This impressive custom built luxury Englehart home is sure to delight with its sleek and sophisticated finish.
Enter the home through the impressive Myrtle and Tasmanian Oak front door to discover lofty 3-meter ceilings and a clever open floor plan with lounge and living spaces that flow seamlessly to outdoor entertaining and 3 grandly proportioned bedrooms. The retreat style master bedroom has a large walk in robe and ensuite and the third bedroom/study has its own external entry from a private front deck.
The beautiful centralized kitchen features quality finishes including
granite benchtops, spacious walk-in pantry, high-end appliances, and glass splash back.
Be amazed by the huge cantilevered roof covering the spacious alfresco BBQ/dining area with premium spotted gum hardwood decking extending to a grassy lawn and low maintenance sustainable garden. This has to be the ultimate in indoor/outdoor beachside entertaining.
Be thrilled with power and water cost savings that a certified 6 star energy efficient home will bring to you. The home enjoys warmth and northern sunlight during winter and in summer the extended roofline, double glazed windows and cross ventilation keep the house cool. The 16 solar panels feed power into the grid, providing a credit and no power charges to the current homeowner. Two 4,000 litre water tanks provide reduced consumption of mains water with connections to toilets and lawn sprinkler system and the grey
water system disperses shower and bath water to the garden.
Other stunning highlights include polished ‘grey iron bark’ timber flooring, hydronic heating, gas log fireplace, supersized bathrooms with oversize showers, rainwater showerheads and heated towel rails, TV wall with floor to ceiling hidden storage and electrical/media connections, wall insulation for enhanced soundproofing, built in bookshelves, generous laundry with external access, double garage with front and rear access, and 6ft rendered front fence for privacy and security.
This excellent property is in a highly sought after location, close to
schools, shops, a bus route and train station. It’s an example of the best that beachside energy efficient living has to offer.
Land: 870m2 approx
Residence: 234.71m2 approx
Total home: 361.22m2 approx
General Features
Bedrooms: 3 Bathrooms: 3 Land Size: 870 Square meters (approx)


