184 Esplanade , Brighton, VIC 3186
Show Page Visits
 4
4 5
5 7
7

Open for Inspection Times
No inspection are currently scheduled Contact the agent to arrange an appointment.
EXPRESSIONS OF INTEREST
This absolutely brilliant beach-front iconic contemporary residence with a stunning uninterrupted beach view and unlimited 360 degree views to city skyline, bay and beyond provides four levels of entertaining and a sumptuous resort-style pool and cabana living environment. It couldn't get any better!
This luxurious house reveals seriously stylish, slick interiors showcasing superior design credentials, setting the perfect backdrop for the ultimate family lifestyle. State-of-the-art, high specification finishes and an extensive use of stone and timber feature throughout expansive, light-filled interior spaces that are designed around fabulous indoor-outdoor entertaining areas.
First floor (ground floor) reveals main bedroom with a dramatic Bluestone wall, uninterrupted beach views, slick spa ensuite and walk-in-robes. There are twoother bedrooms both with ensuite and WIRs and further one bedroom with WIRs, each opening to private courtyards. The first spacious living area on this level boasts OFP, slate-feature wall, entertainment storage and bi-fold doors extending to the outdoor deckentertaining spaces. Family bathroom and fitted laundry are also on this level.
Second floor redefines the open-plan format with spectacular water-front living and dining, striking commercial grade stone/Poliform kitchen with a full compliment of Miele/Gaggenau appliances including a BBQ stove, commercial wine storage, butler's pantry. Executive study room and an immense third living area with OFP gives further flexibility with options for formal dining or family retreat. Interiors extend to two al fresco entertaining and dining terraces, one with plumbed BBQ and one beachfront. A convenient powder room is also located on this level.
Perched above this magnificent home is an incredible rooftop (third floor) entertaining terrace with uninterrupted and unlimited 360 degree views to the city skyline, bay and beyond.
Outdoors at the back of the house, an inviting 22m lap pool and spa are served by an impressive cabana with OFP, full kitchen with bar, BBQ, commercial fridges and bath room.
The basement garage provides six car spaces, built-in storage and a workshop. Additional single garage/storeroom at rear is accessed via Victoria Street.
There are many additional features including polished concrete flooring (underfloor heating to three levels), Grey Ironbark staircases, marble, slate and bluestone feature walls, Poliform cabinetry, wool carpets, zoned refrigerated cooling and ducted heating, rear outdoor radiant heaters,huge laundry, high celling on both first and second floor, ducted vacuum, gas and solar heated swimming poolandspa, internal intercom, full security system and BOSE/SONOS surround sound.
A resort life style living!
Main features:
• Property type: House
• Bed room: 4
• Bath room: 5
• Study room: 1
• Powder room: 1
• Living area: 3
• Garage: 7 cars
• Kitchen: 2
• Terrace: 3
• Cabana: 1
• Swimming pool & Spa (heated): 1
Viewing: By appointment (photo ID required)
General Features
Bedrooms: 4 Bathrooms: 5
Outdoor Features
BalconyCourtyard
Deck
Fully Fenced
Outdoor Entertainment Area
Outside Spa
Remote Garage
Swimming Pool : In Ground
ParkingGarage spaces: 7
Indoor Features
Broadband Internet AvailableBuilt in Wardrobes
Dishwasher
Gym
Study
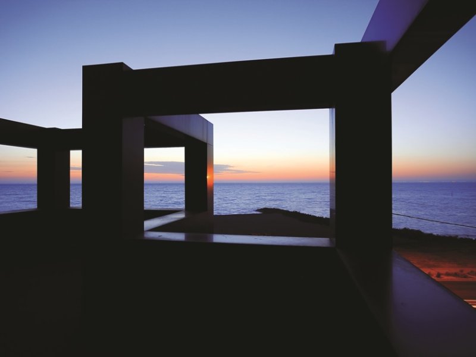
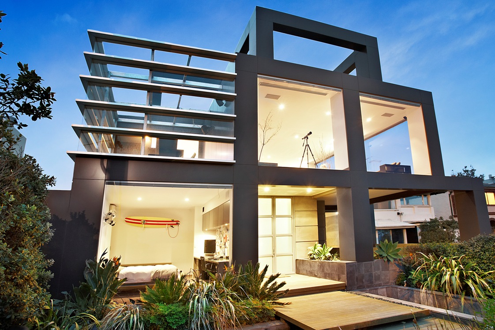
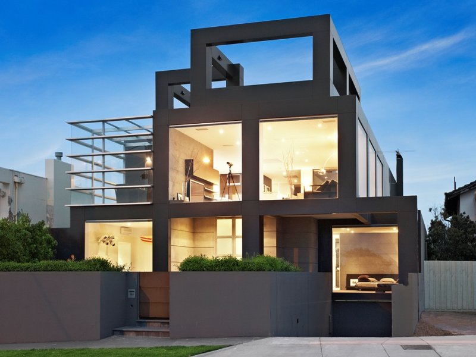
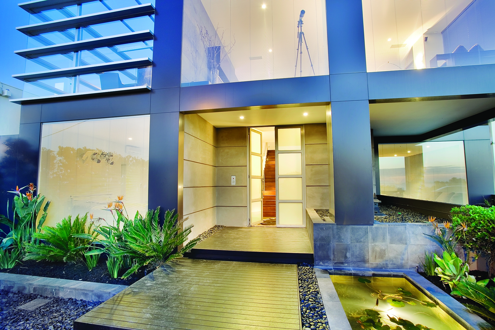
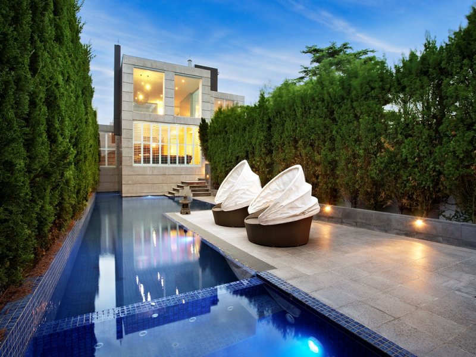
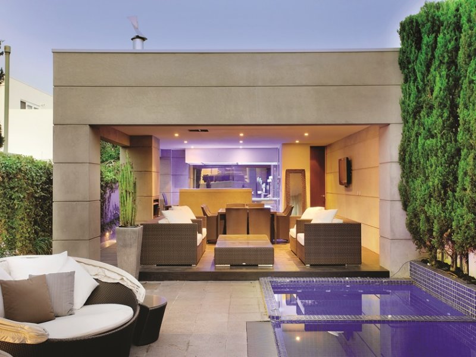
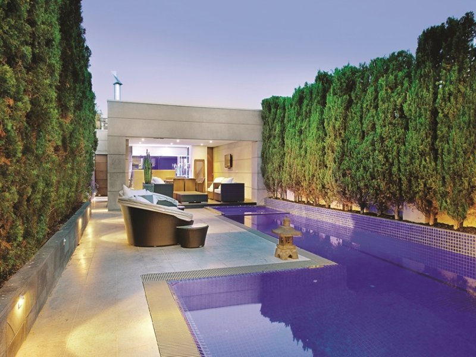
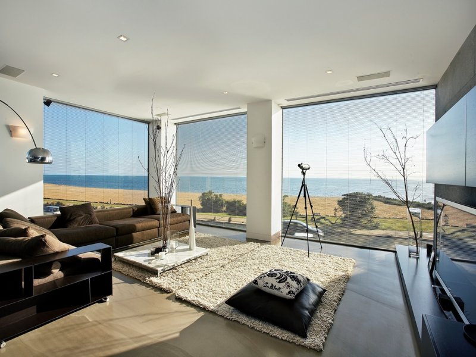
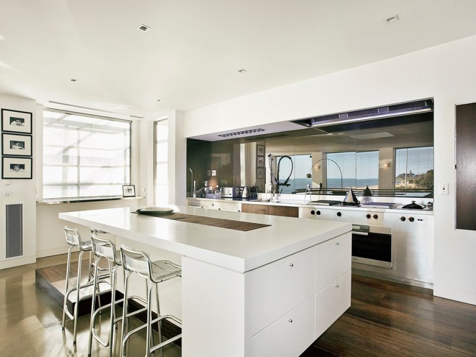
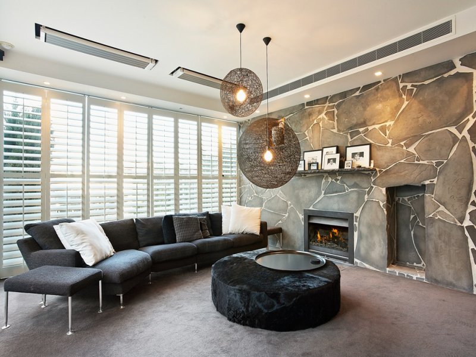
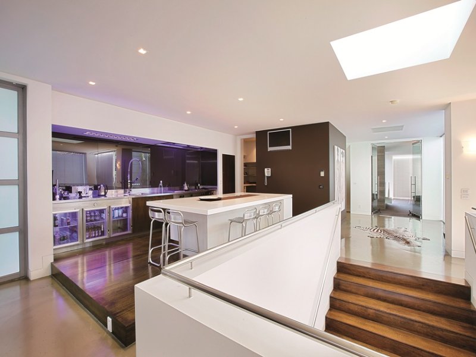
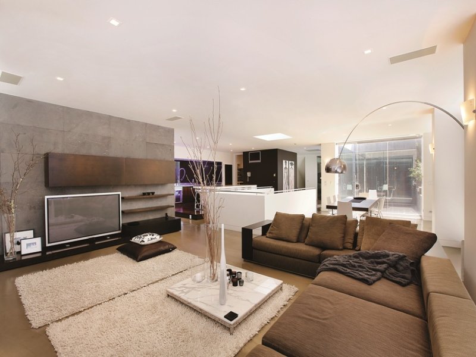
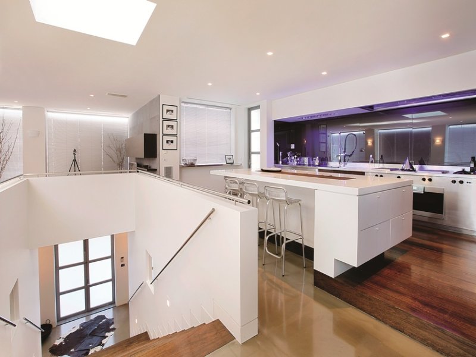
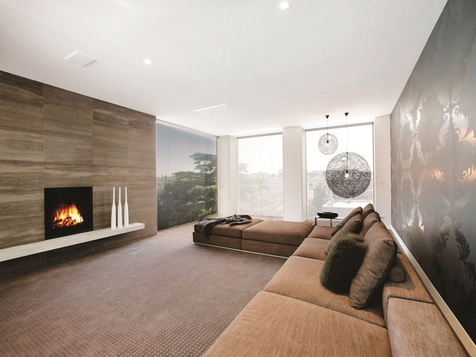
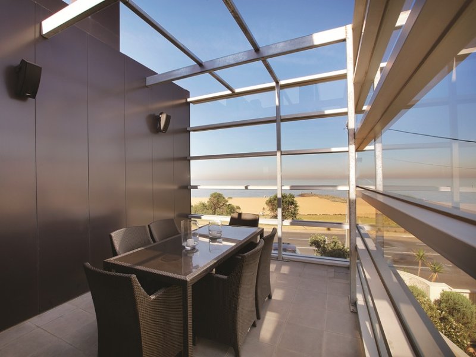
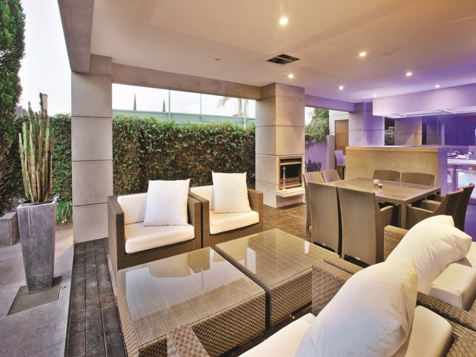
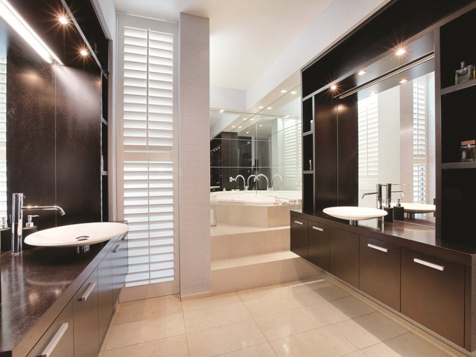
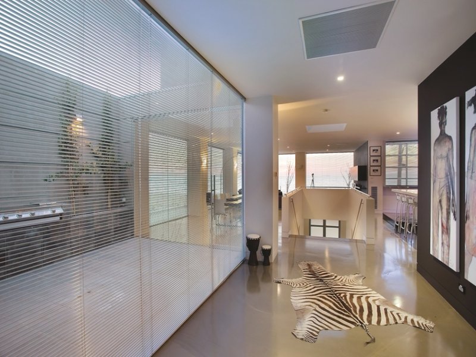
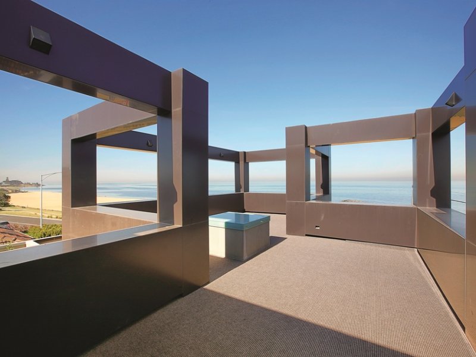
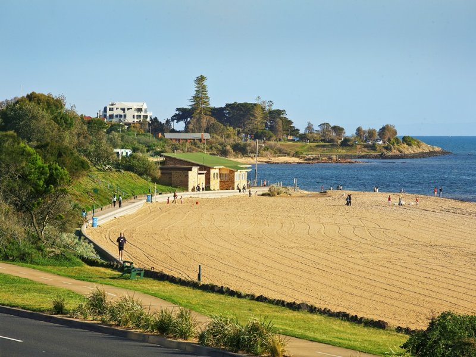
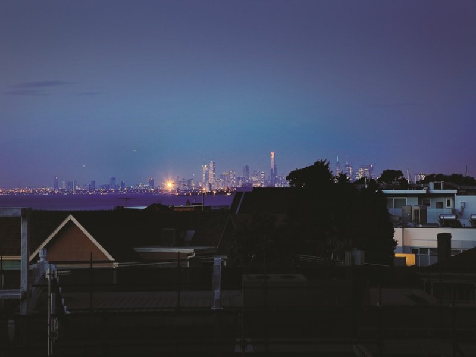
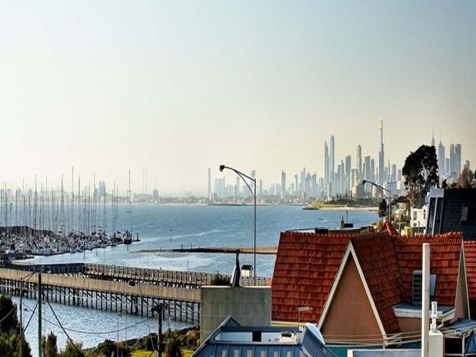
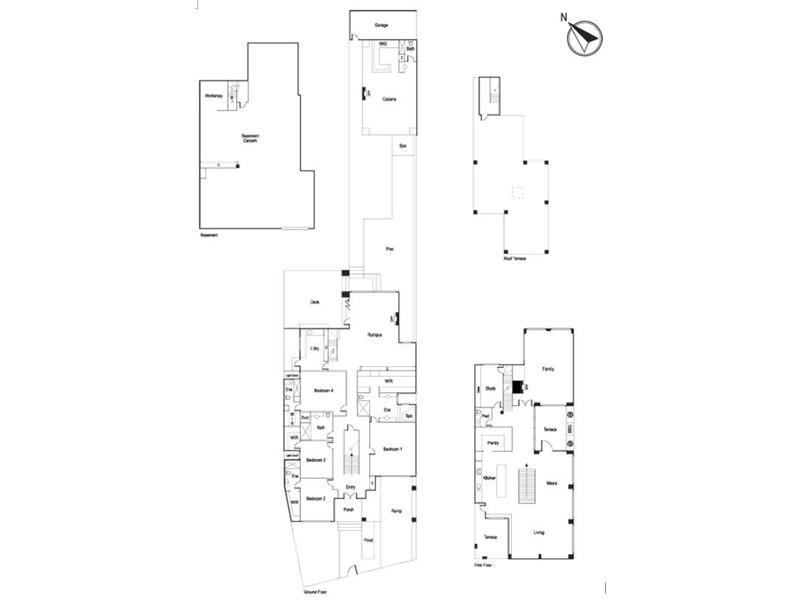
.jpg)
cut16x20mm.jpg)
