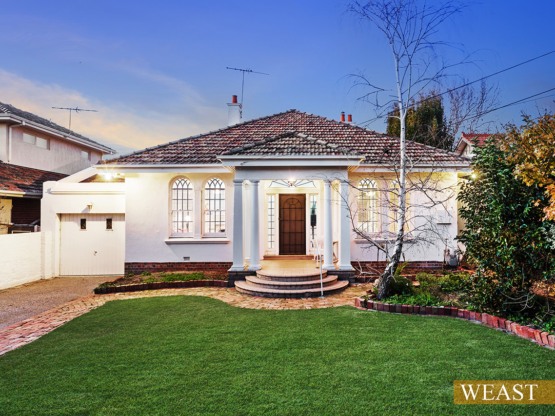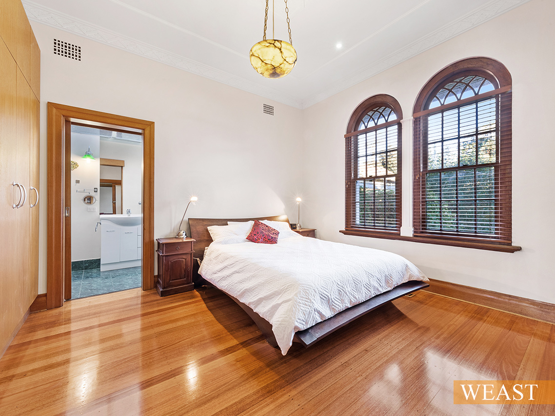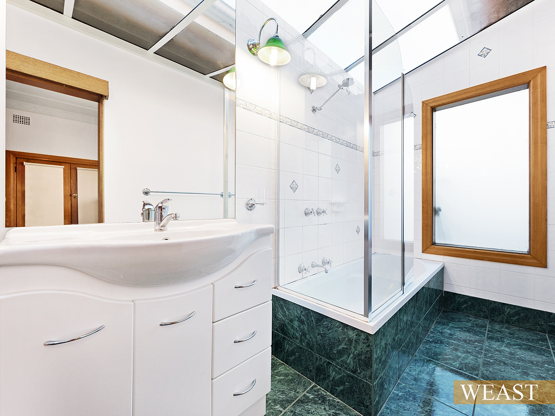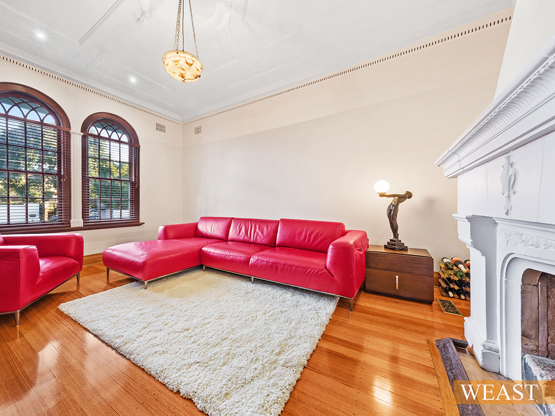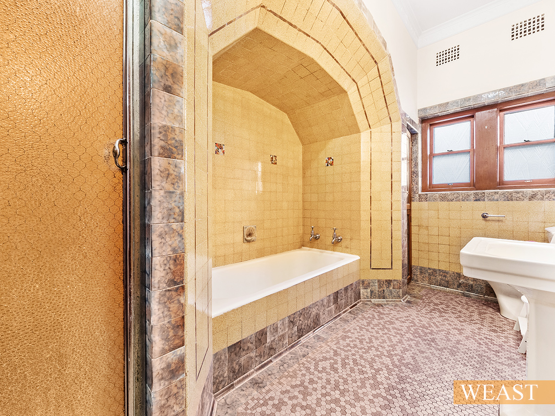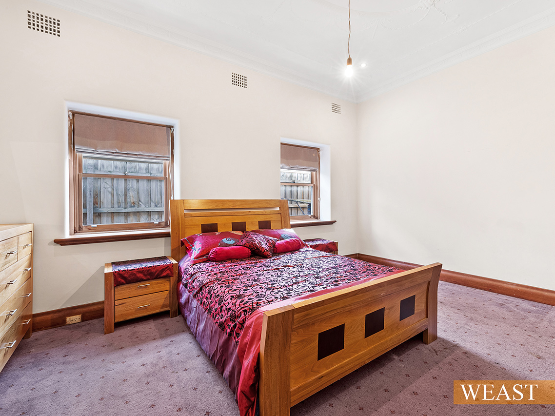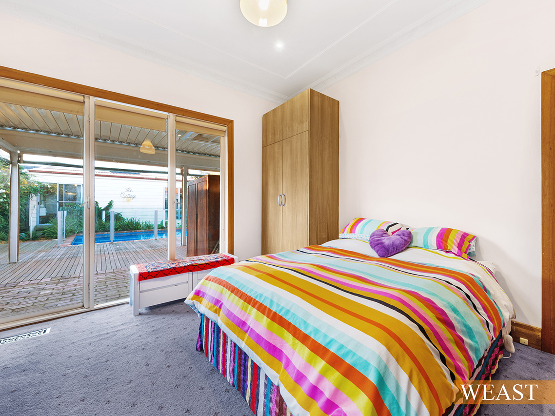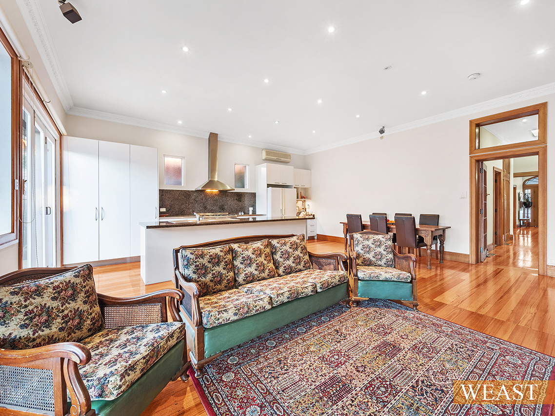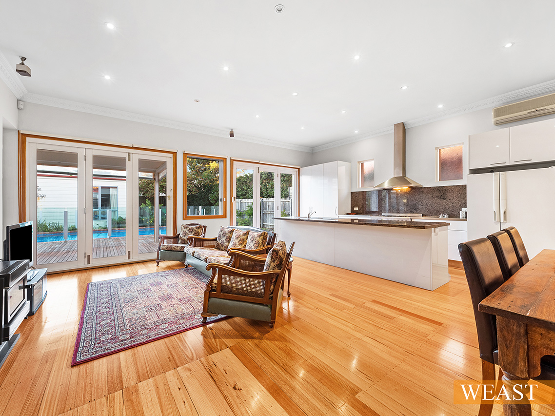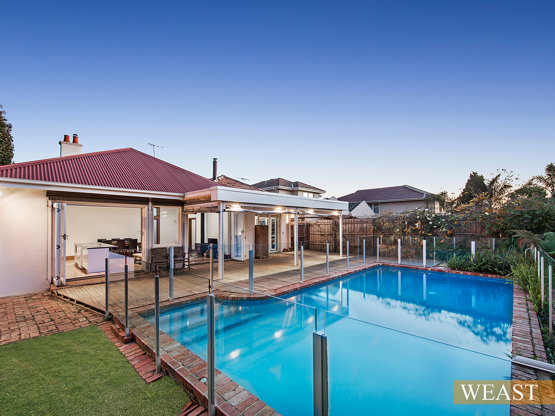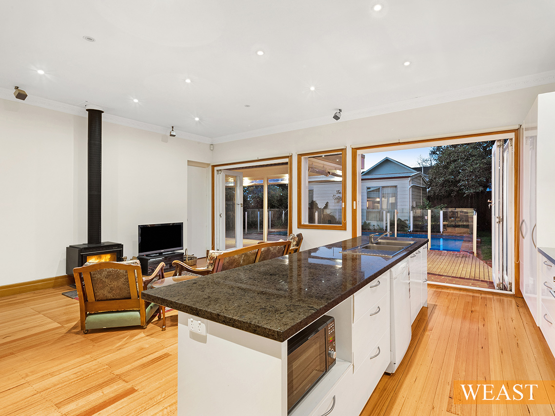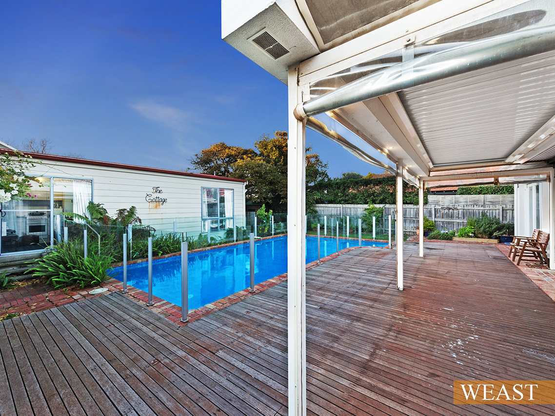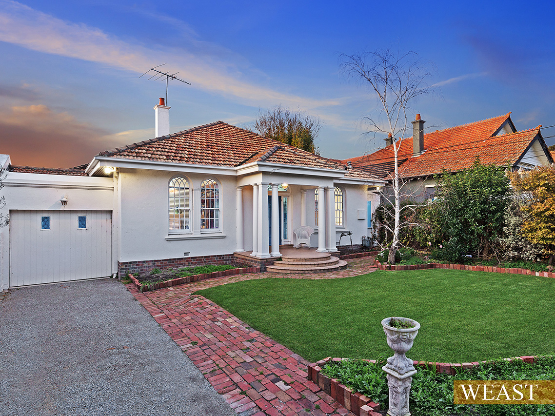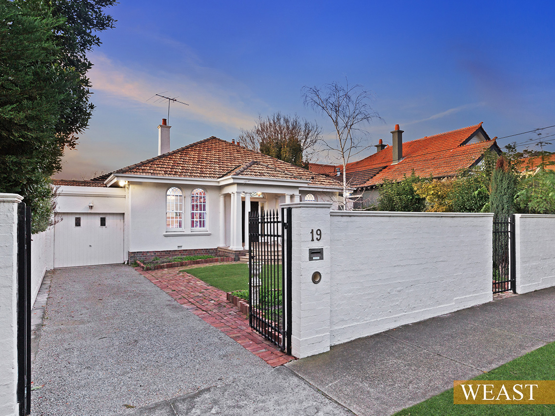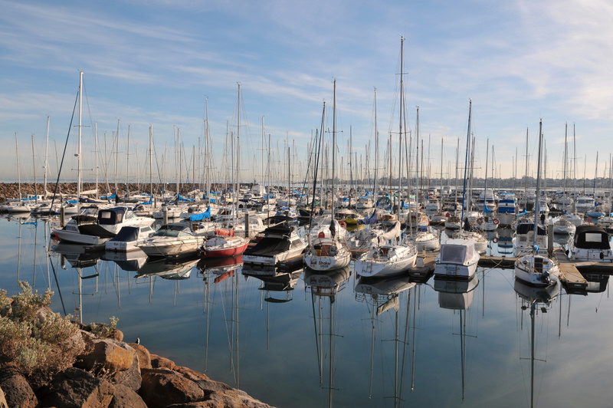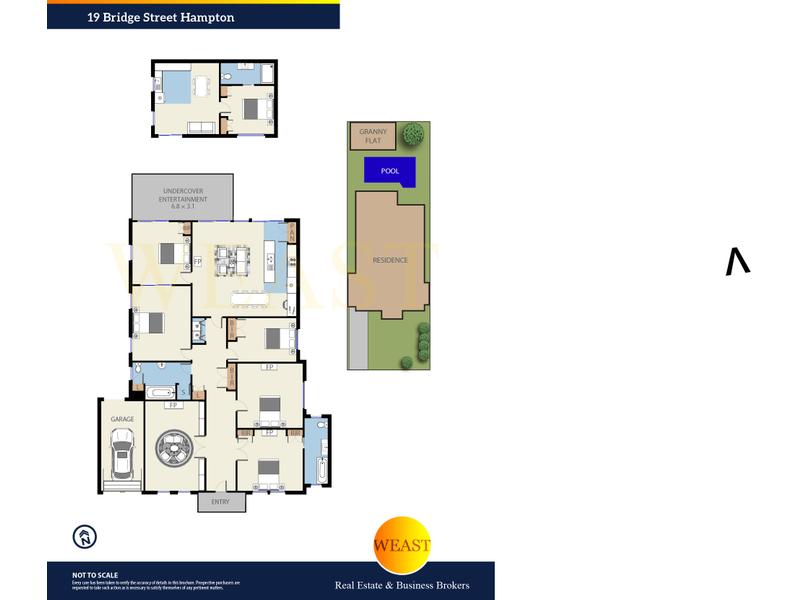19 Bridge St , Hampton, VIC 3188
Sold Price: $ 2,450,000 Show Page Visits
 5
5 2
2 1
1

Open for Inspection Times
No inspection are currently scheduled Contact the agent to arrange an appointment.
Art Deco family home within 5-minute walk to the beach
A stunning combination of period elegance and renovated contemporary zoned living, this double brick 5 bedroom beauty is a sophisticated, spacious and light-filled family residence!
It features heart warming period charm, including 3m high ceilings; alabaster lights, open fireplaces, curved lead-light windows, wood panelling and more! Polished floor boards flow seamlessly throughout; the deluxe master bedroom comes with ample built-in robes and a unique glass roof ensuite.
The expansive central living is highlighted by a freestanding wood heater with folding doors opening onto the entertaining deck and a glass-fenced, chlorinated solar heated in-ground pool. The kitchen comes equipped with modern cooking appliances, a large granite bench top and matching granite splashback. It is a dream to cook in whilst enjoying the northerly sun streaming into the combined gorgeous family room and you can enjoy café style al fresco living with the powered terrace roof and rolling blinds!
Other features are ducted heating through the house, reverse cycle cooling/heating in the family living area, single garage with remote control, additional parking in the driveway and off-street , original fully tiled ornate central bathroom, plus a self contained one bedroom cottage at the rear garden with a separate entrance.
The house is located in lovely tree lined street in a quiet established and prestigious neighbourhood, within walking distance to either Sandringham or Hampton Train Stations and Sandringham Yacht Club. cafes, shops and restaurants…. with an array of prestigious private schools and world class golf courses around to choose from, and the beautiful beach at your door step… It is simply a wonderful place to live with a great sense of community!
With a land size of approx. 725m2, either to live in, extend, redevelop, or knock down and build your dream home (subject to council approval), the option is yours!
General Features
Bedrooms: 5 Bathrooms: 2 Land Size: 697 Square meters (approx)
ParkingGarage spaces: 1
Open spaces: 1
Open spaces: 1
