205 Beach Rd , Black Rock, VIC 3193
Show Page Visits
 3
3 2
2

Open for Inspection Times
No inspection are currently scheduled Contact the agent to arrange an appointment.
Outstanding Beach Front Position with Beautiful & Panoramic Port Phillip Bay Views
With breathtaking panoramic views across Port Phillip Bay, close to Half Moon Bay and directly opposite a beautiful sandy beach, this outstanding elevated property represents an exceptional opportunity to live and enjoy an exclusive and highly desirable bayside lifestyle on Melbourne’s premier boulevard. This is clearly an uncompromised and exclusive living Bayside location. Across Beach Rd is scenic Red Bluff and Red Bluff lookout. Enjoy relaxing scenic clifftop walks to Half Moon Bay and swim in the areas finest beach.
This 408m2 property comprises of 2 levels. The ground level has a light filled bedroom with skylight, bathroom with a spa bath, laundry and a spacious open family/games room overlooking the rear private garden. This family room contains a bar and small kitchenette which is perfect for entertaining, or as a private play area for children. The wide expansive windows with glass sliding doors open up onto a wide rear deck and covered veranda. A spacious double garage with entry from Beach Rd has internal access from the hallway and rear of the home. The front comprises of a well maintained garden and trees which provide a pleasurable aesthetic entrance environment to the home.
Heading upstairs to a spacious open lounge/family/kitchen area which is the perfect place to enjoy and relax with family and friends with the glorious, panoramic and sun-drenched Port Phillip Bay views through the wide expansive windows. You can see the You Yangs over the blue water with pleasure boats and ships passing by. The front sliding doors open up on to an inviting entertainment terrace with space for a BBQ where you can enjoy the gentle sea breezes. Towards the rear of the home are the master bedroom with walk-in robe and en-suite and a second bedroom with built in wardrobes. Both bedrooms have wide windows and balcony overlooking the rear garden. The home is heated and air-conditioned throughout.
Home
Land size 408m2
Master bedroom with walk-in robe and en-suite upstairs
2 additional bedrooms
1 bathroom downstairs with spa bath
Double garage
Timber floor boards
Dishwasher
Cooktop & Oven
AC & heating throughout
Schools
Firbank Grammar School Sandringham Primary Independent 0.71 km
Sandringham East Primary School Primary Government 1.23 km
Black Rock Primary School Primary Government 0.97 km
St Joseph's School Primary Catholic 1.58 km
Sandringham College Secondary Government 1.41 km
General Features
Bedrooms: 3 Bathrooms: 2 Land Size: 408 Square meters (approx)
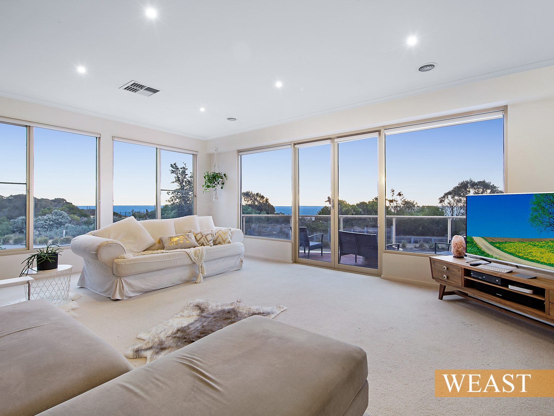
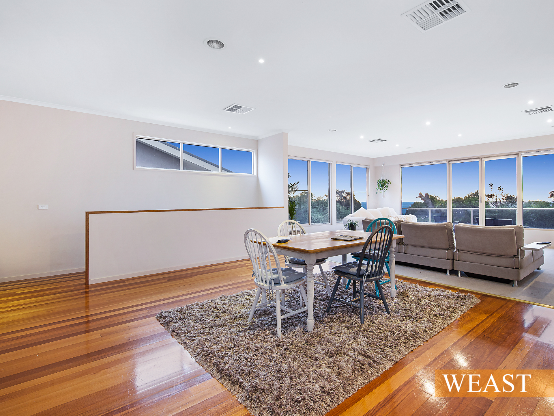
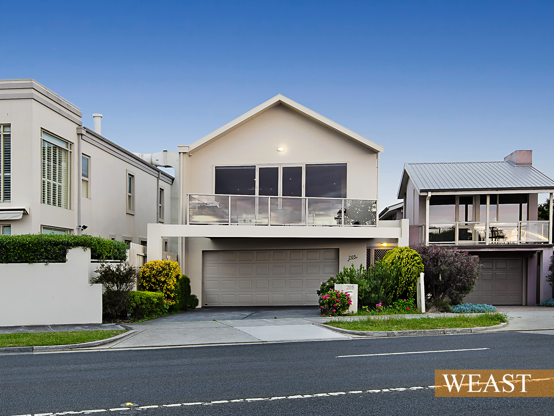
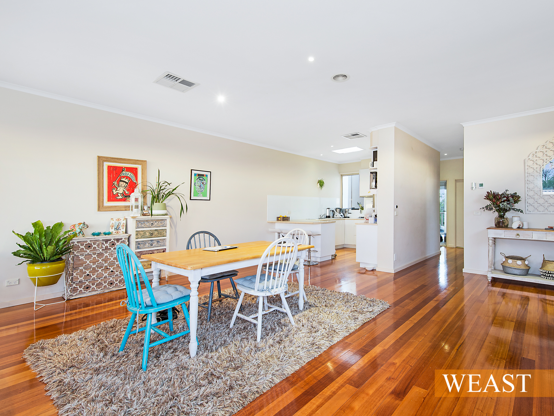
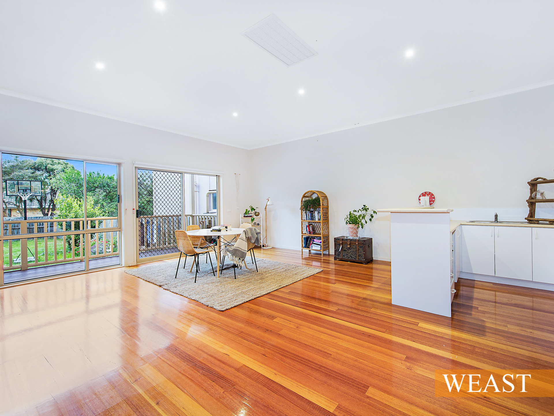
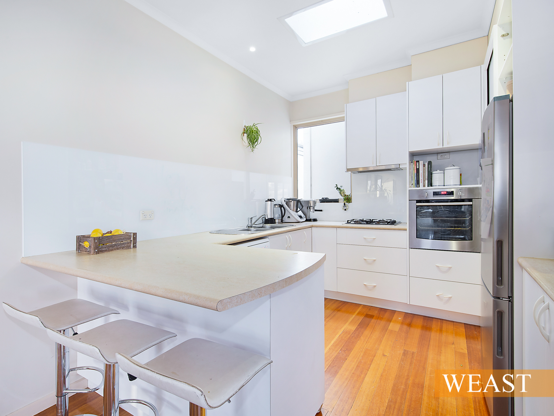
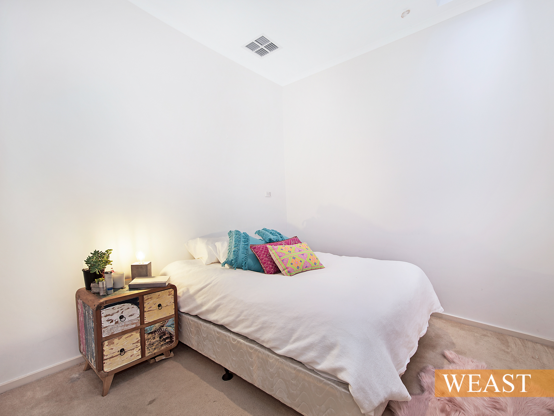
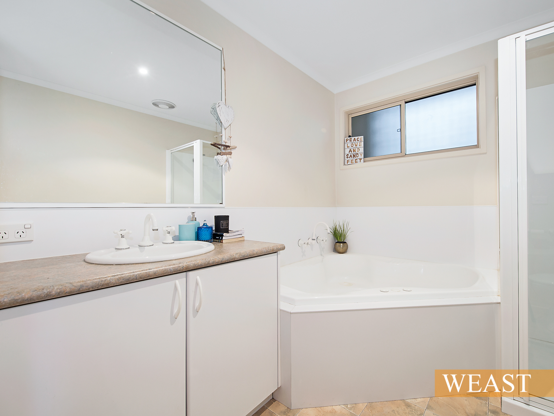
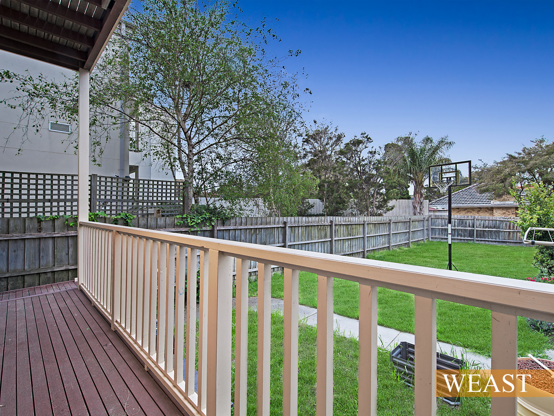
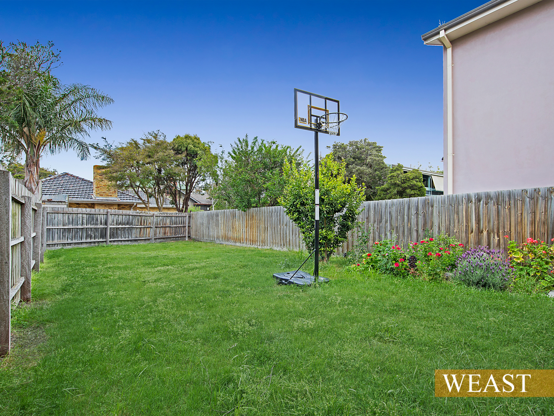
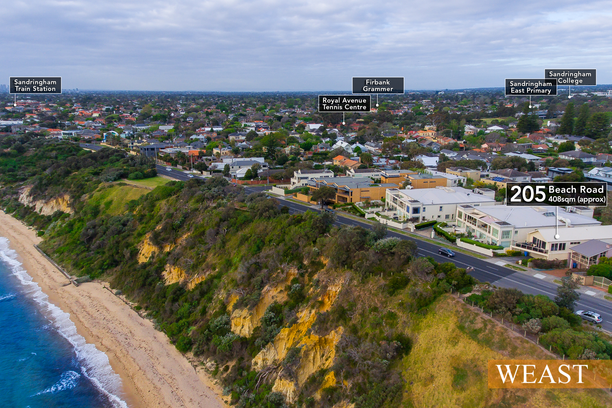
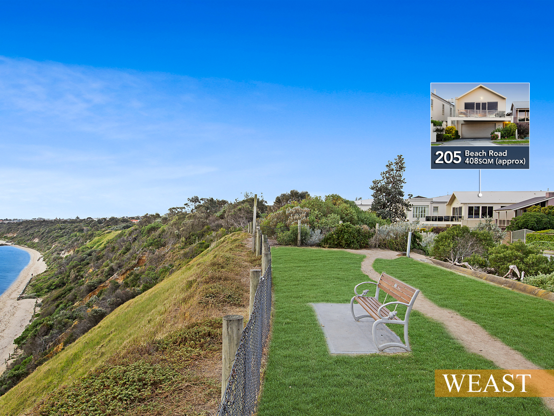
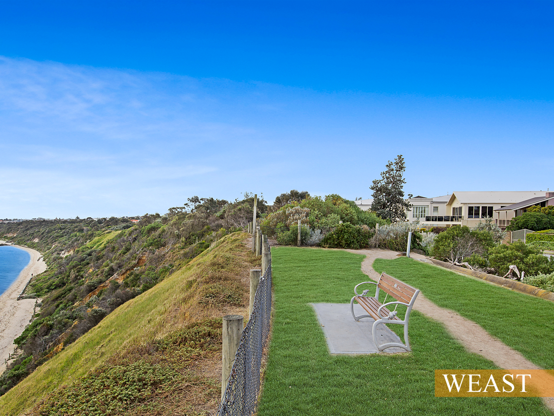
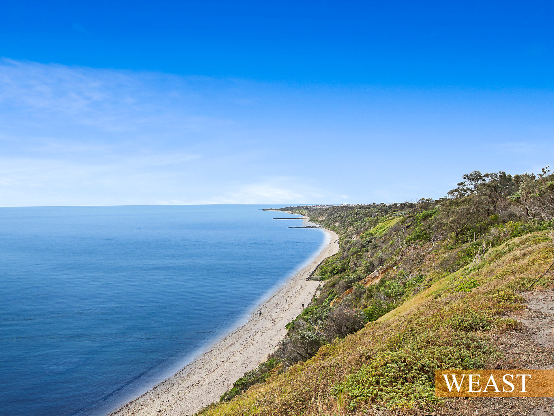
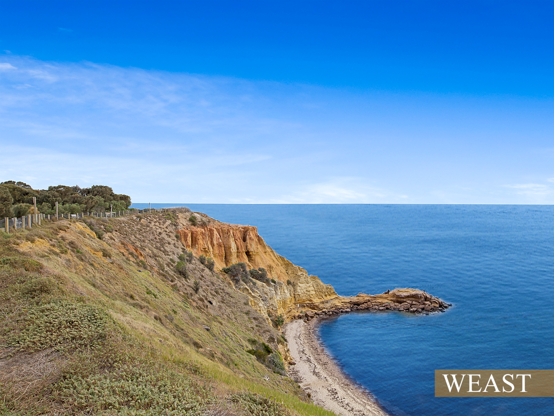
cut16x20mm.jpg)

