12 Lansell rd , Toorak VIC, VIC 3142
Show Page Visits
 5
5 5
5 4
4

Open for Inspection Times
No inspection are currently scheduled Contact the agent to arrange an appointment.
3300m2 land, Walter Butler Designed Toorak Estate
The "Halstead" is a unique mansion with a style of English/Dutch Colonial influence rarely found in Melbourne. It was designed by the well-known Australian architect Walter Butler, who was trained in the Arts and Crafts style, and constructed in 1916 for Frances Clements in an Arts & Crafts style with a parapeted roof, projecting eave, and paired columns. Most features of the style home have been well-restored. It's floor plan is well laid out and, although the rusticated stucco exterior is historically accurate, it makes the home look the creation of the 1970s and not 1910s (the rear extension likely was a late-20th Century addition). Kudos for good landscaping; jeers to that freaky-ass seraph statue.
The mansion has 5 bedrooms plus a large office, 6 bathrooms, 3 large Living/Family rooms, and a dining room and a modern kitchen both overlooking a well-maintained swimming pool. A 4-car garage on the rear with an access to the kitchen. A rear access to a lane way on the back provides an additional gate for the property.
The title land size is approx. 3278m2, plus a leased land of 64m2 on the rear, which widens the land and enables to build a tennis court. It makes the total usable area being 3342m2. The frontage width is approx. 30 metres.
A real opportunity for Toorak. Do not miss it!
General Features
Bedrooms: 5 Bathrooms: 5
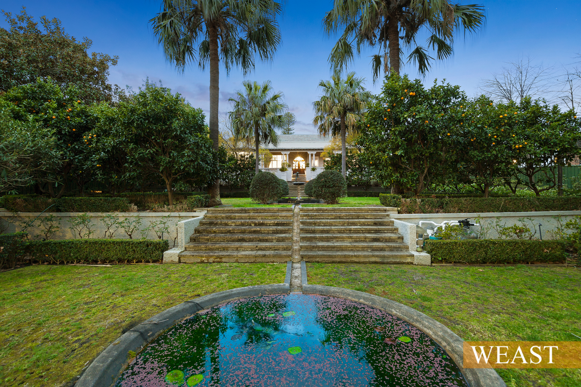
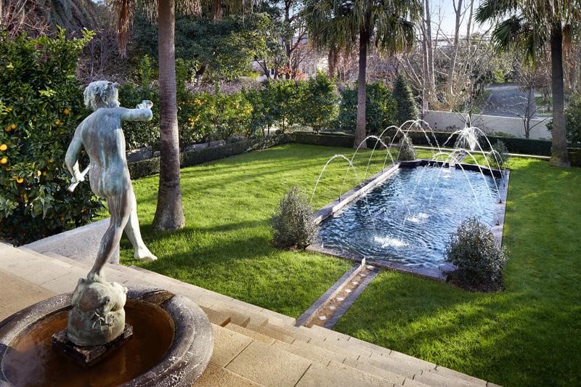
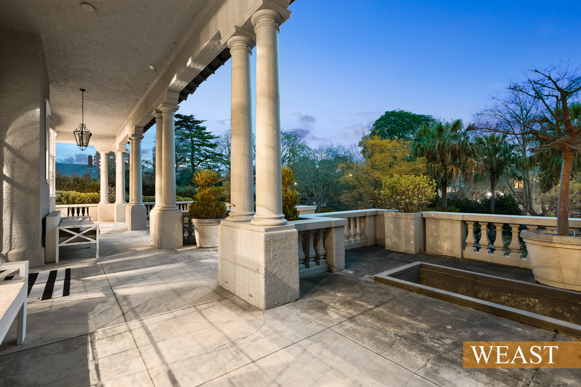
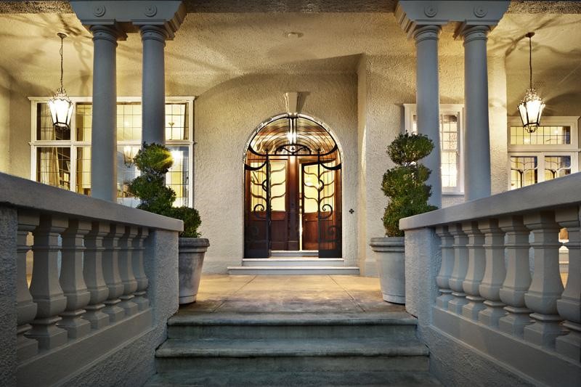
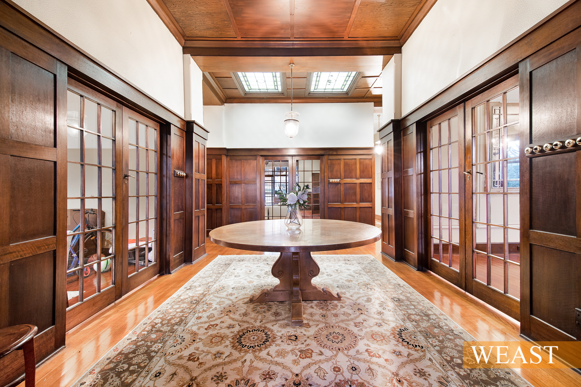

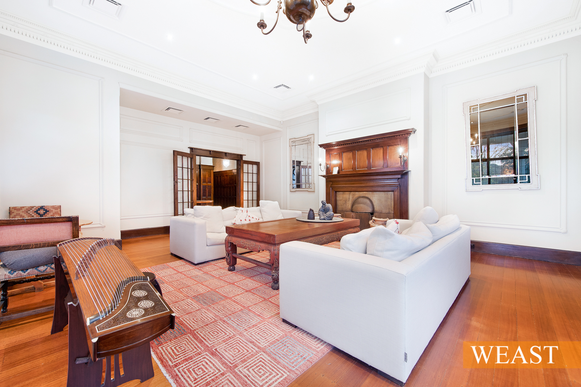
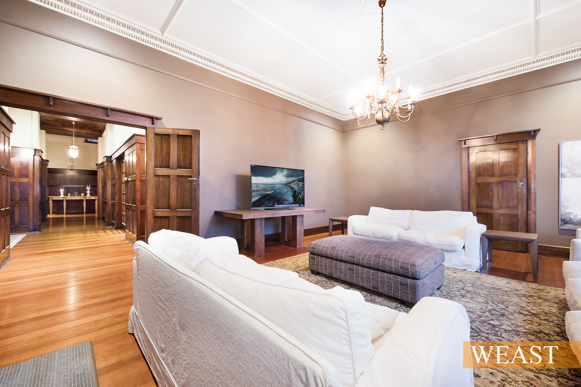
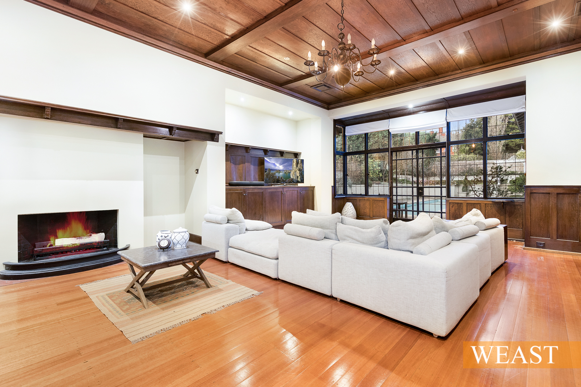
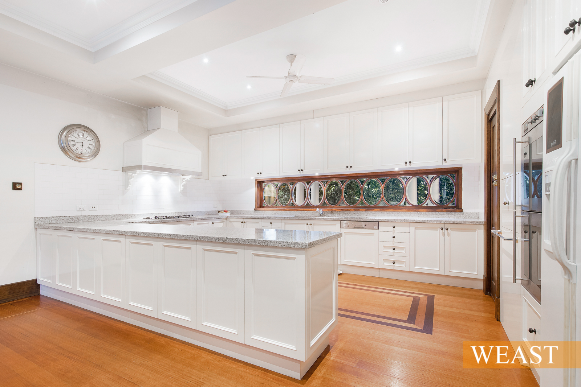
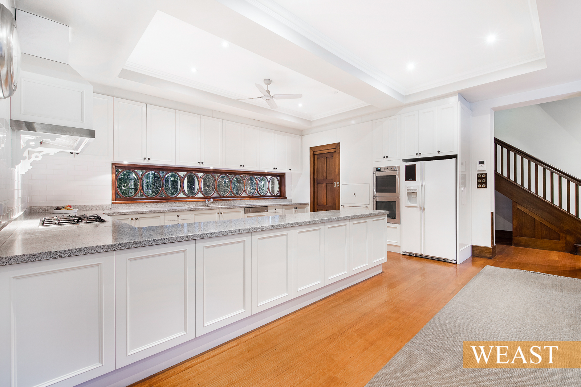


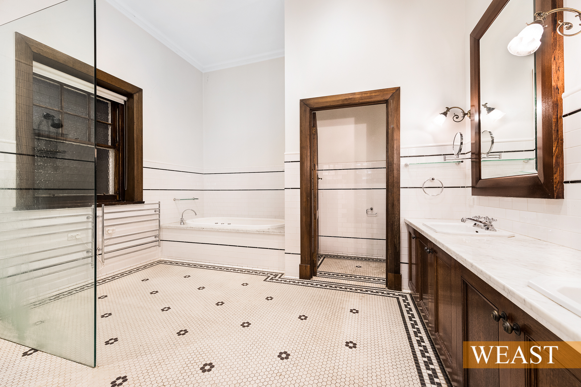
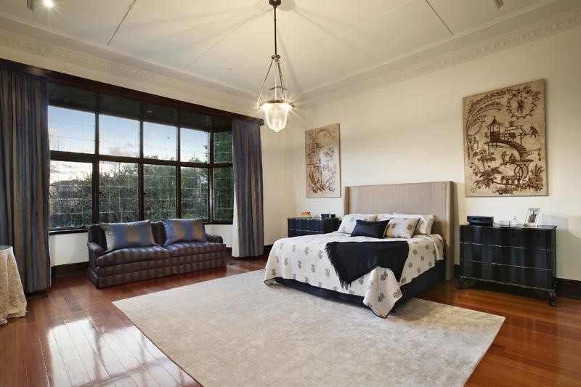
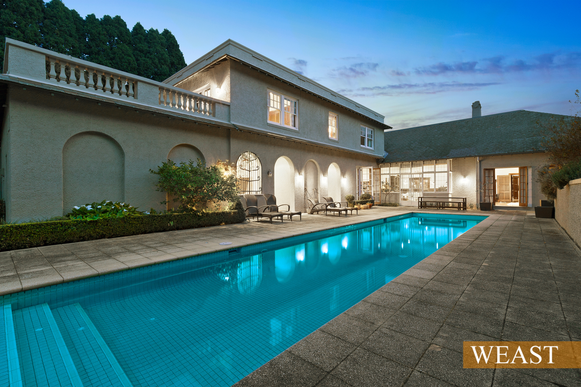
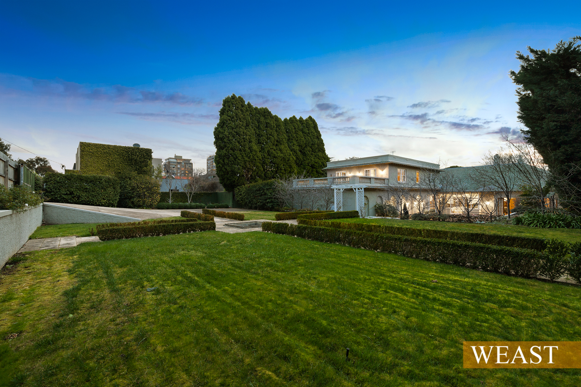
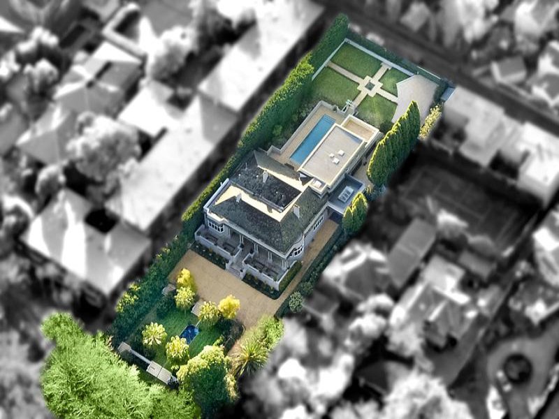
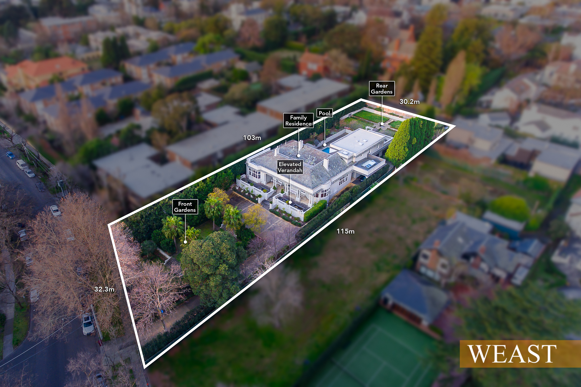
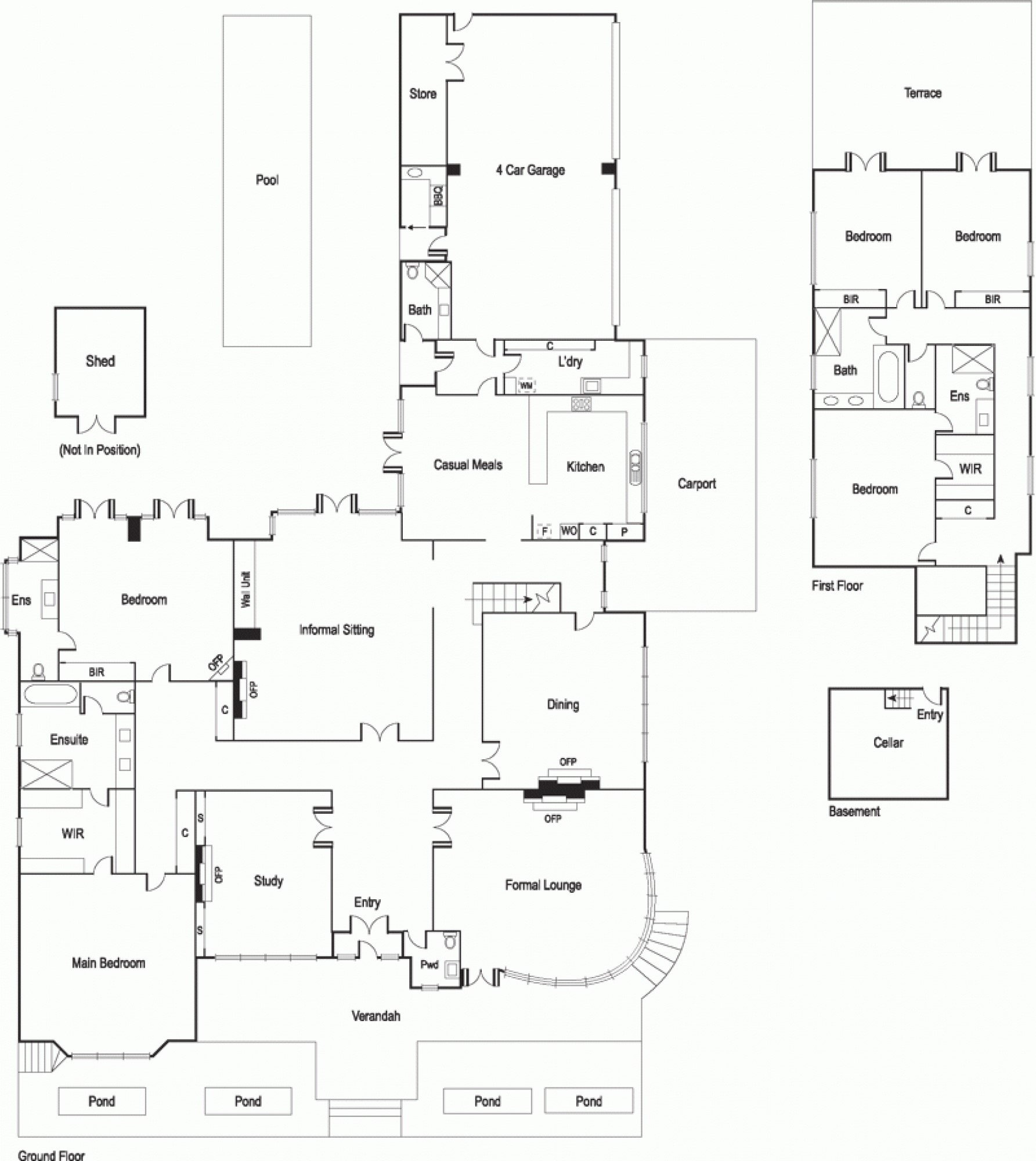
cut16x20mm.jpg)
