14 Dower St , Camberwell,
Sold Price: $ 1,700,000 Show Page Visits
 4
4 3
3 3
3

Open for Inspection Times
No inspection are currently scheduled Contact the agent to arrange an appointment.
Sun-filled, airy, new and well-located; not a luxury mansion, but a comfortable, convenient and healthy living home.
This comprehensively appointed 4 bedroom plus a Study and 3 bathroom house (2 Master bedrooms - one upstairs & one downstairs) on a low maintenance, level block, sits in a tranquil family friendly locale.
Short walk to city trams, large parklands (Cooper reserve, Wattle park, golf course etc.), the Through Road shopping strip, restaurants & cafes, and child-care facilities. Easy access to Deakin University, Hartwell primary school, independent secondary schools including PLC, Siena, Strathcona, and is within Camberwell High School zone.
Features:
General
North-South oriented, many windows, very bright inside all day and all year round
Built 5 years ago still under Builder's Warranty, and after the vendor moving out recently, a new renovation was done to refurbish the house into new and never lived conditions, fresh, clean and comfortable
Excellent design to enable all major rooms to face north, full of sunlight and natural energy
Hydronic heating, Continuous Flow Hot Water system and evaporative cooling system for health conscious living
Solid Tasmania Oak timber floor (not engineered) polished with beautiful walnut colour throughout the ground level
True marble floor in all wet area, porch, sun sitting area and carport
Timber windows that can be opened 90 degree for better ventilation when needed
Fire place, video intercom, ducted vacuum, chandeliers, and extensive storage throughout
Anti-fungi paint and render to all exterior walls
Land size: 404 square meters, with 15.11 meter frontage, independent title, fully fenced up with a remote controlled gate.
Living area
Flexible living areas flow over two sun-bathed levels
Ground level living area connects family room, dining room, and a covered deck on the backyard, providing a large space for entertaining
Upstairs living area is sizable, with a large mirror for exercise or dancing, and linked to a large balcony
Bedrooms
Well located bedrooms with comprehensively designed wardrobes
3 bathrooms all with true natural marble from floor to ceiling, frameless glass shower screens, and designer baths and tapwares
Kitchen
Elegant stone kitchen benchtop and island with Bosch appliances and generous drawers and storage cabinets and an additional Butlers kitchen/laundry/pantry
The kitchen has a large window that allows abundant light and ventilates air
Easy access to the deck and the backyard
Garden
Low maintenance front and back gardens
The sizable front garden is fenced by a wrought iron fence and remote-controlled gate, which make the front garden usable and secure
The lush landscaping includes beautiful lawn, various fruit trees, elegant standing pencil pines, and mature high hedges on front boundary that offers privacy
A north facing, marble floor patio for relaxation
A beautiful marble floor gazebo, which doubles as a carport or entertaining area
The low maintenance backyard highlighted by a high timber deck covered by an artistically designed veranda
Shadowed by fruit trees and the veranda, the back yard is perfect for escaping heat in hot summer
A sizable storeroom in the backyard
Parking
Three car spaces comprise one carport and two car spaces, all within the remote-controlled gate
In summary
Location, location and location! Healthy living, healthy living and healthy living!
Price range: $1.8-$1.9M
General Features
Bedrooms: 4 Bathrooms: 3 Land Size: 402 Square meters (approx)
Outdoor Features
BalconyParkingGarage spaces: 3
Indoor Features
Ducted Vacuum SystemIntercom
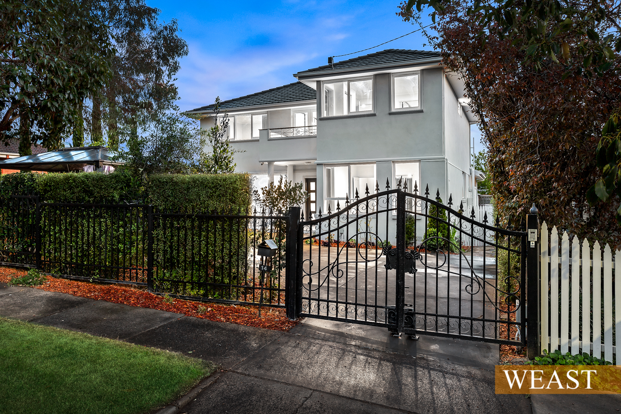
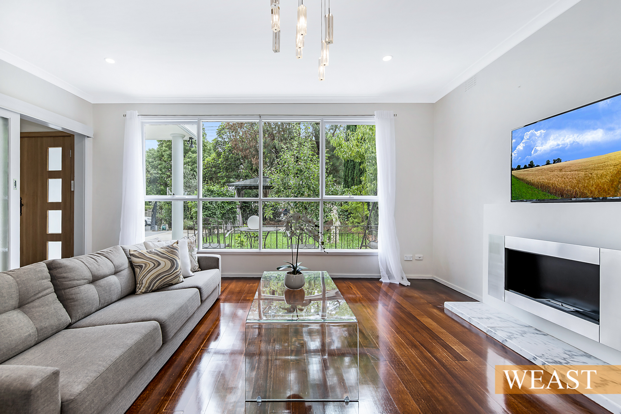
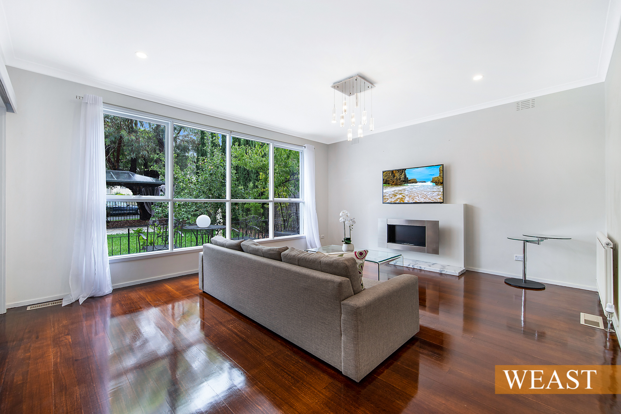
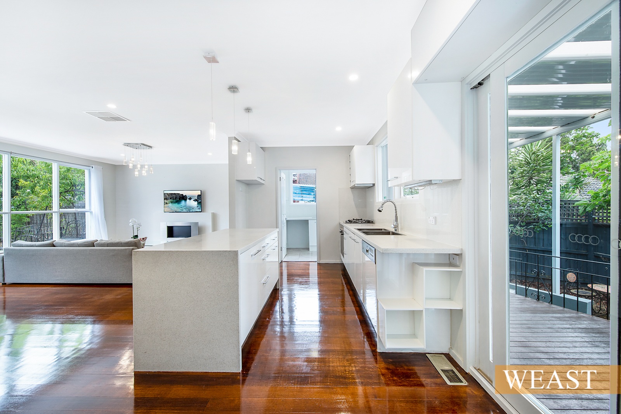
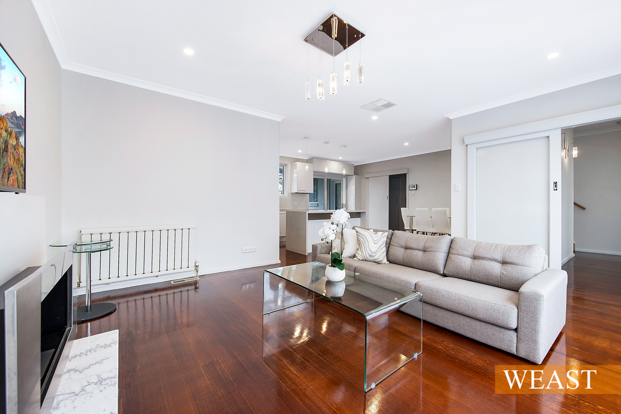

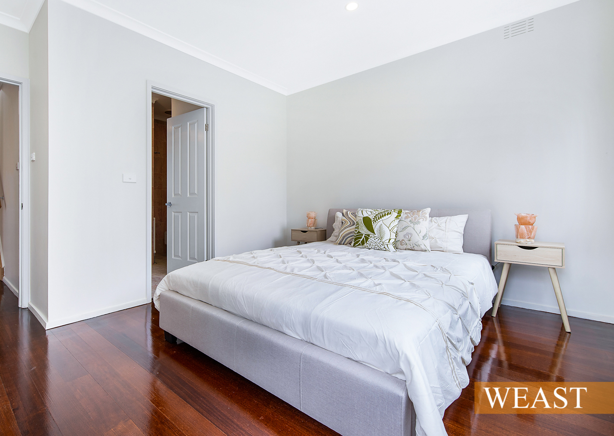
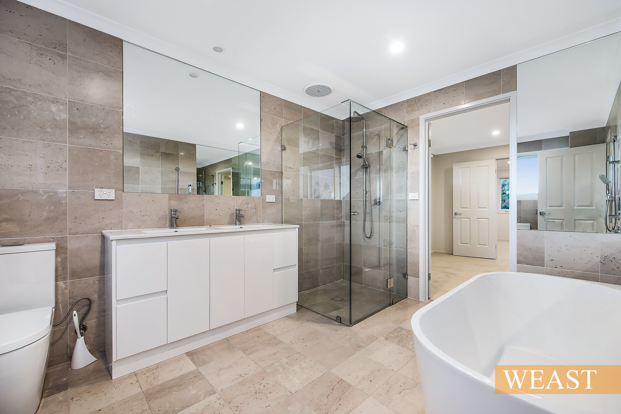
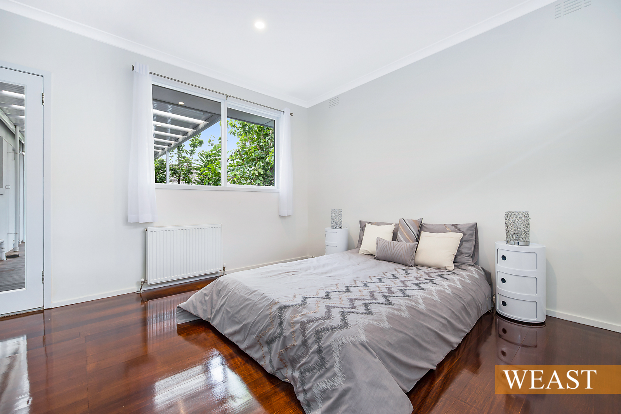
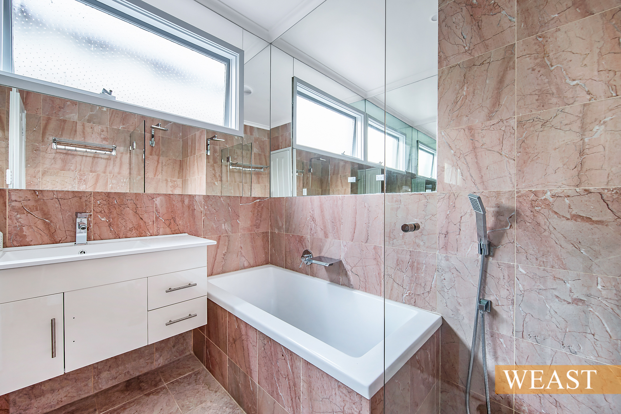
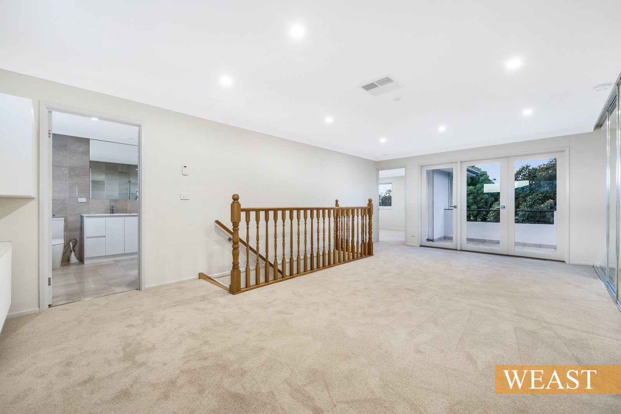

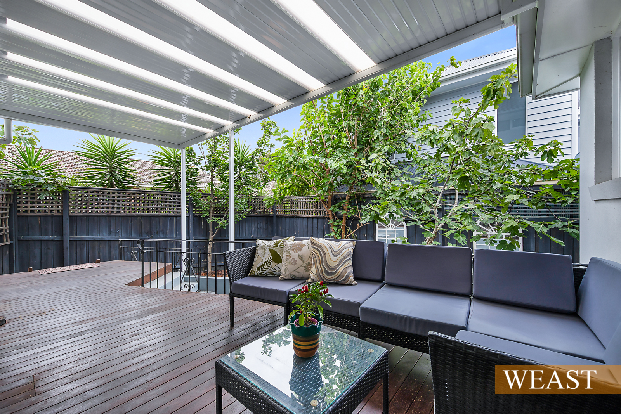
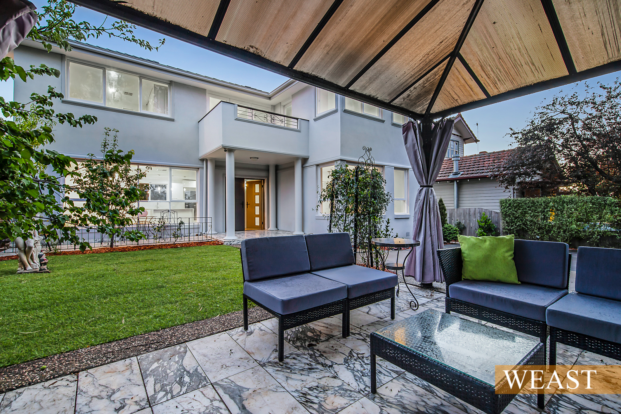
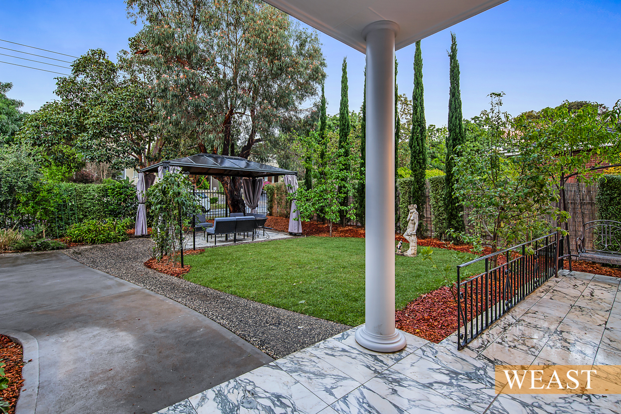
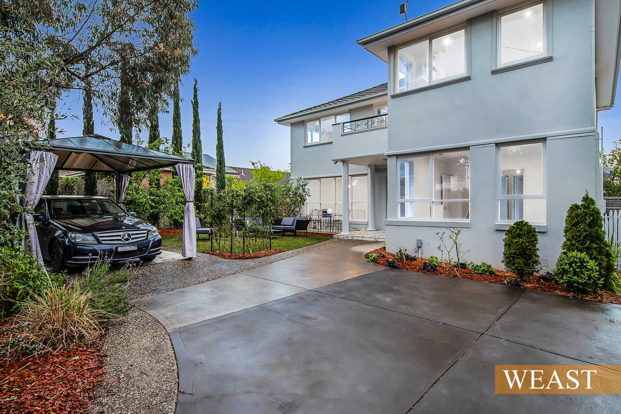
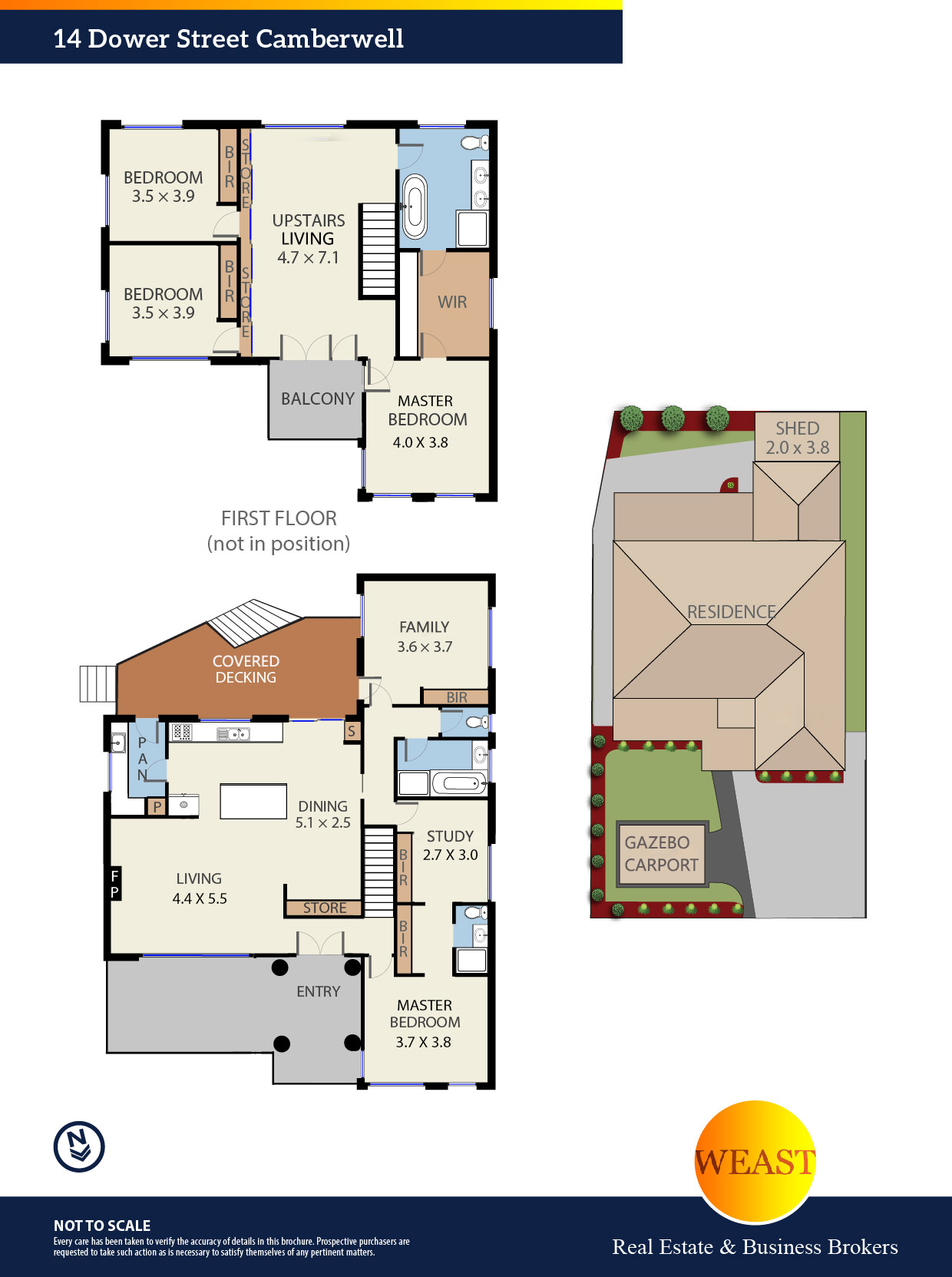
cut16x20mm.jpg)
.jpg)
