Glen Iris VIC, VIC 3146
Sold Price: $ 4,100,000 Show Page Visits
 5
5 5
5 2
2

Open for Inspection Times
No inspection are currently scheduled Contact the agent to arrange an appointment.
Inspiring architect designed home on a parkside
A stunning, light-filled, architect designed brand new residence incorporating some of the latest engineering features and flawlessly executed using finest interior-design concepts.
The plethora of lavish finishes include:
. A wide entrance hall and 3m high ceilings
. An expansive media room
. A premium gourmet Miele kitchen with Liebherr fridge/freezer bar, stone benches and splashback, extra wide drawers throughout and a fully equipped butler's pantry
. An epicurean dining with ribbon window and avant-garde pendant lights
. A palatial living with gas-log fires and a sleek floating cabinet overlooks north-facing beautifully landscaped central courtyard while opening through stackglass sliders to a covered al fresco with plumbed sink, bar fridge and full BBQ kitchen
. A private west facing garden with gate to the adjacent park
. A guest bedroom with designer walk in robe and a lavish en suite
. Family accommodation upstairs comprises an opulent master bedroom with designer dressing room, luxurious en suite and private balcony overlooking the park, a third bedroom with en suite and walk in robe, two additional bedrooms, a large shared bathroom, a stylishly fitted home office and a huge retreat with balcony
. other features include a central heating/cooling, ducted vaccum, alarm, water tank and double garage
A short walk to Burwood station, tram stops and Burwood village
General Features
Bedrooms: 5 Bathrooms: 5
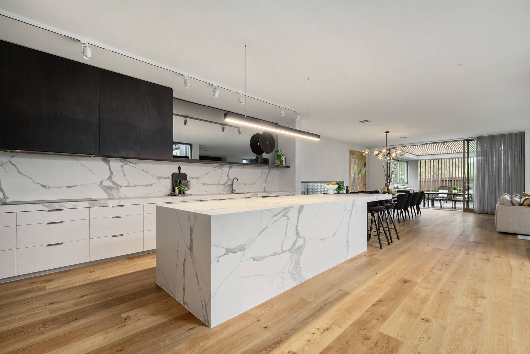
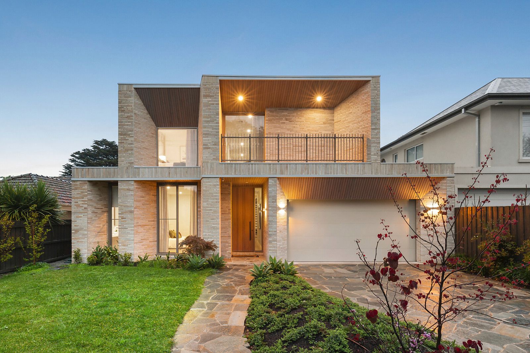
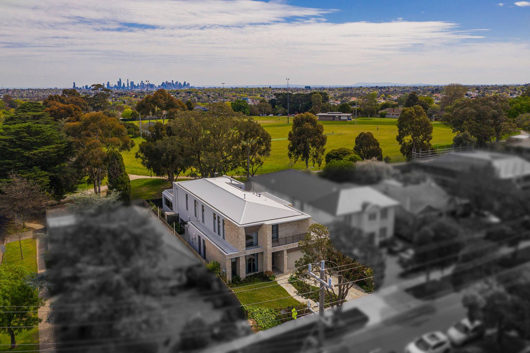
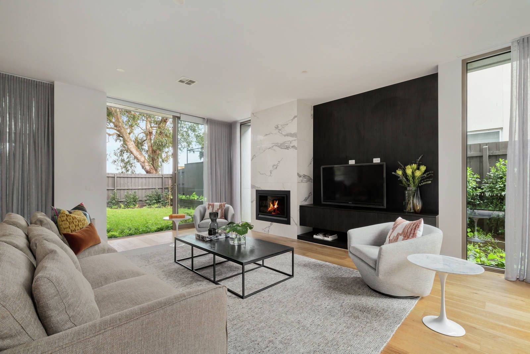
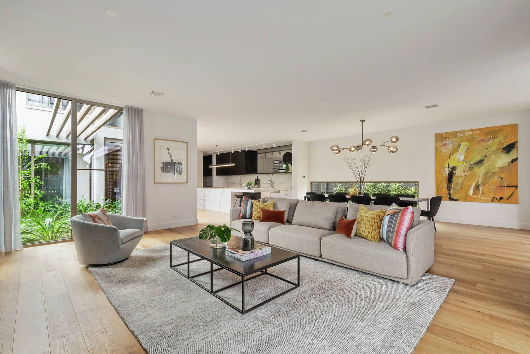
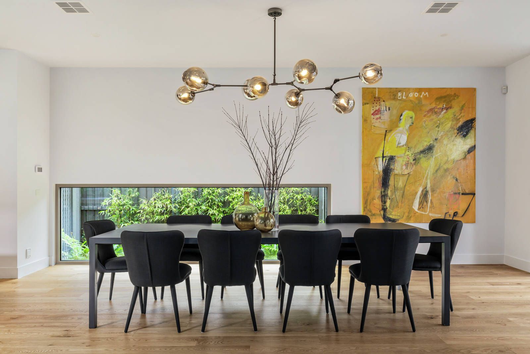
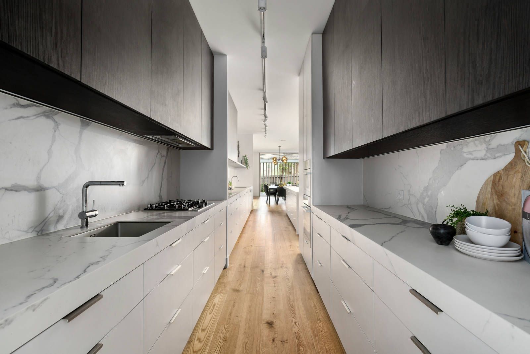
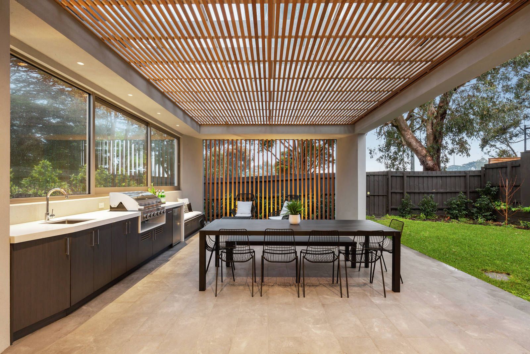
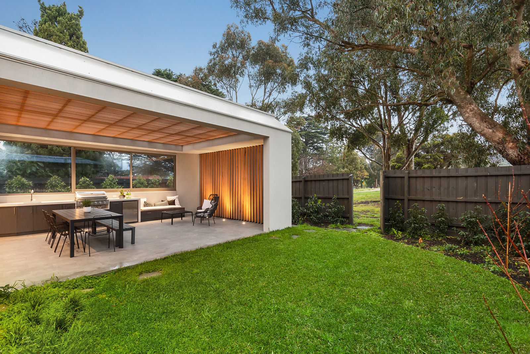
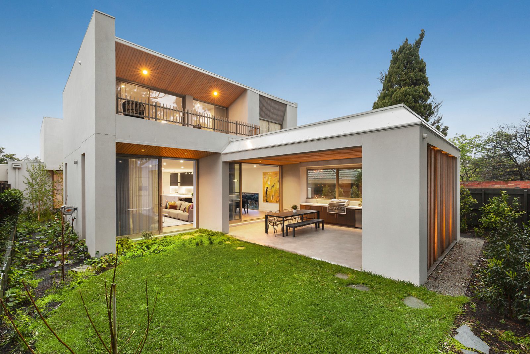
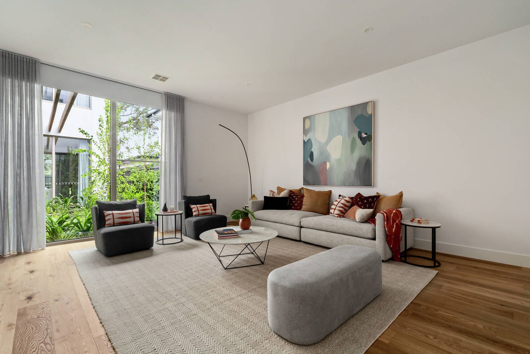
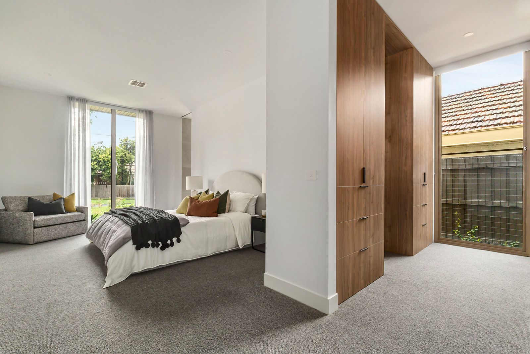
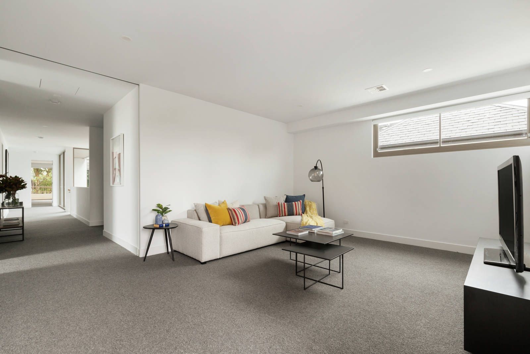
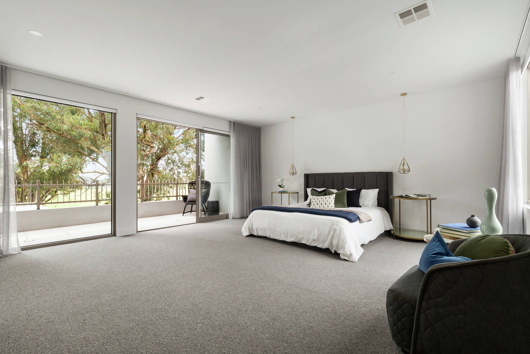
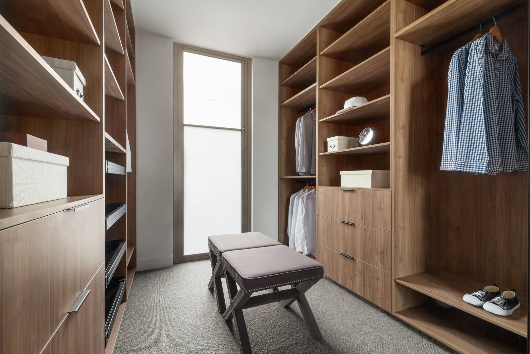
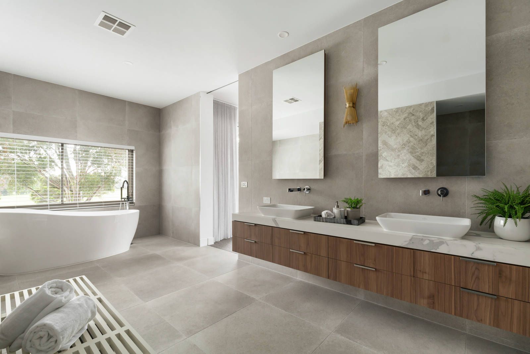
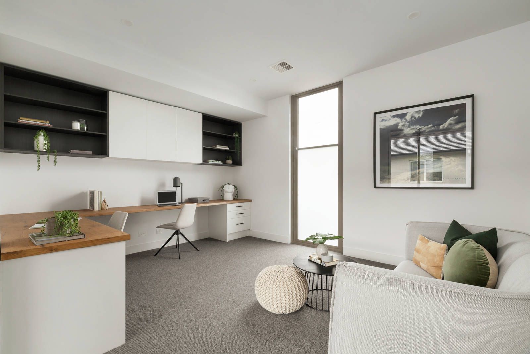
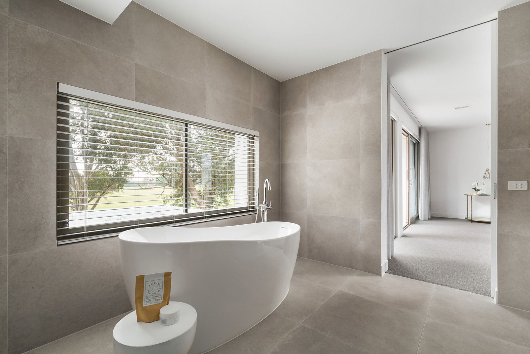
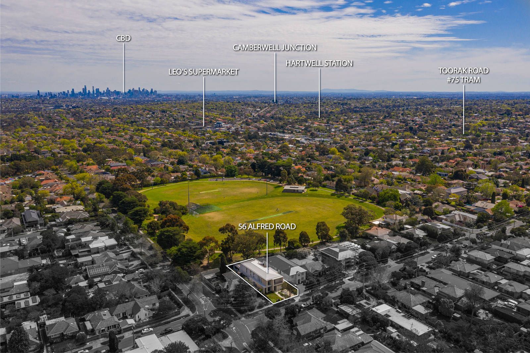
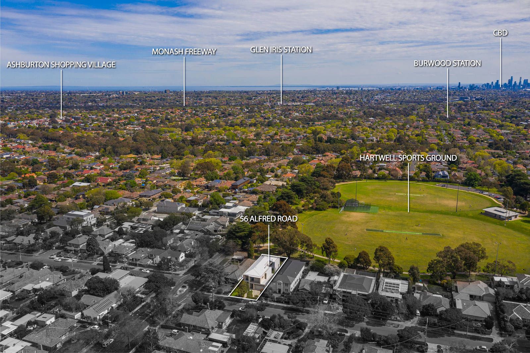
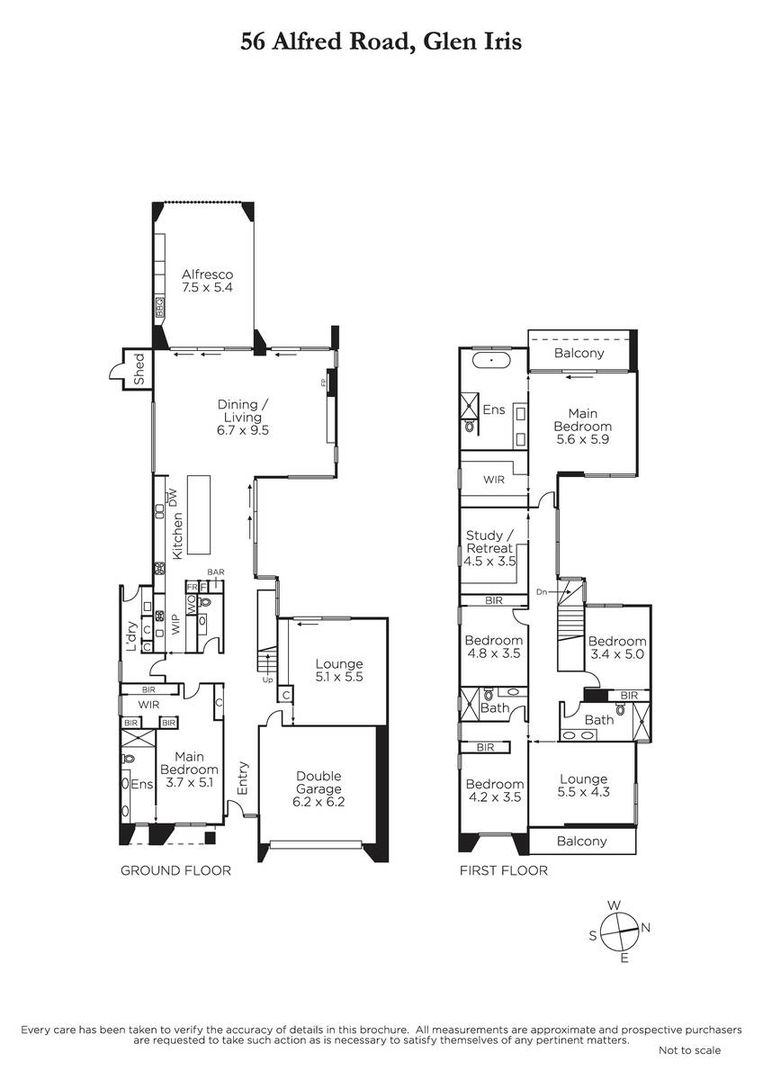
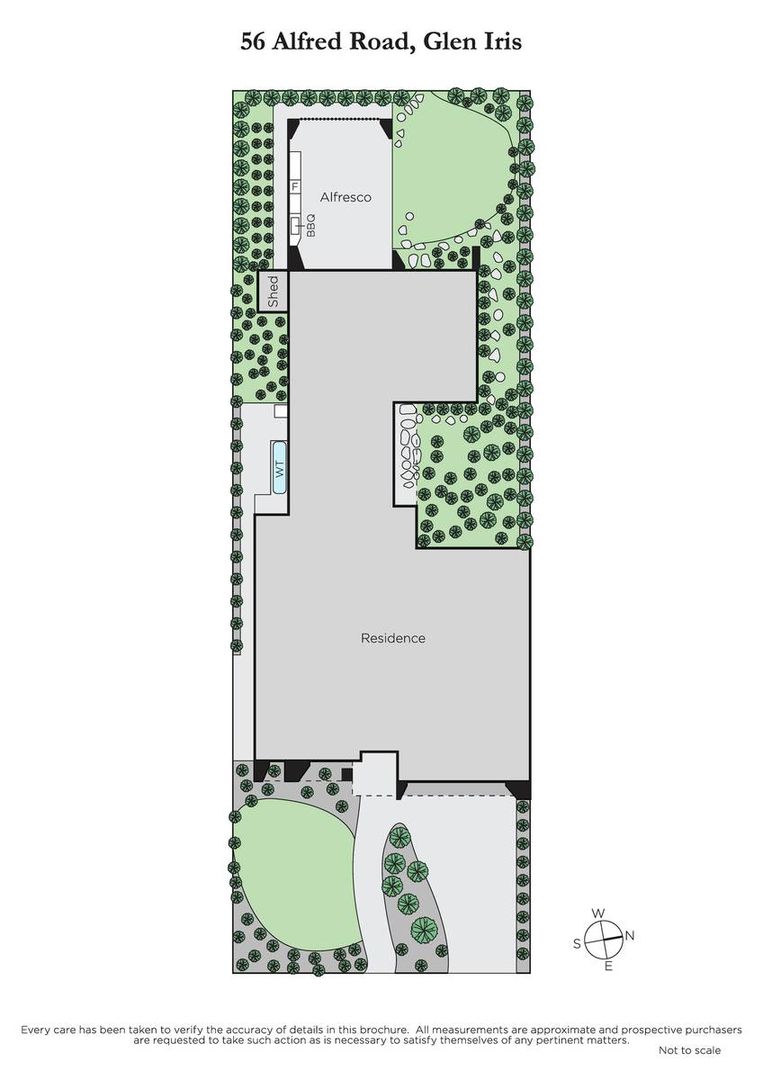
cut16x20mm.jpg)
.jpg)
