Kew VIC, VIC 3101
Price: Contact Agent Show Page Visits
 4
4 3
3 2
2
Open for Inspection Times
No inspection are currently scheduled Contact the agent to arrange an appointment.
Brand new front townhouse in Sackville Ward close to prestigious schools
Designed with a convenience and comfort in mind, this four-bedroom townhouse offers security and comfort within spacious, light-filled accommodation. Built and crafted with high quality natural materials and finishes complimented by a large glass panelled entryway, the interior suggests a family oriented lifestyle in a private, relax, secure and welcoming atmosphere.
Kitchen with an expensive marble pattern stone island bench and a breakfast bar, quality appliances by Miele, as well as the plinth of the living area - fireplace on a subtle neutral grey tones wall. High ceilings well-lit large rooms are thoughtfully positioned and architecturally designed to create a sense of openness and energy flow.
A wall of glass doors opens the room to delightful alfresco courtyard, perfect for private outdoor celebrations.
Master bedroom is located on the ground floor with an ensuite and walk-in-robe. Upstairs three generous bedrooms robed bedrooms with a large bathtub and shower in the bathroom. Complete with a powder room at the ground floor, laundry and remote double garage with abundant storage space at the basement.
The town-residency was designed with a refined, uncluttered aesthetics by De-Atelier Architect to achieve a sustainable living. Created to include the modern comforts of multi-zoned heating/air conditioning and secure intercom entry within minutes to a host of Melbourne’s prestigious private schools (MLC, Ruyton, Carey, Xavier, Trinity Grammar schools and Swinburne University), Kellett Reserve, Hawthorn Central gardens, and Glenferrie Road shopping strip.
General Features
Bedrooms: 4 Bathrooms: 3 Land Size: 286 Square meters (approx) House Size: 283 Squares
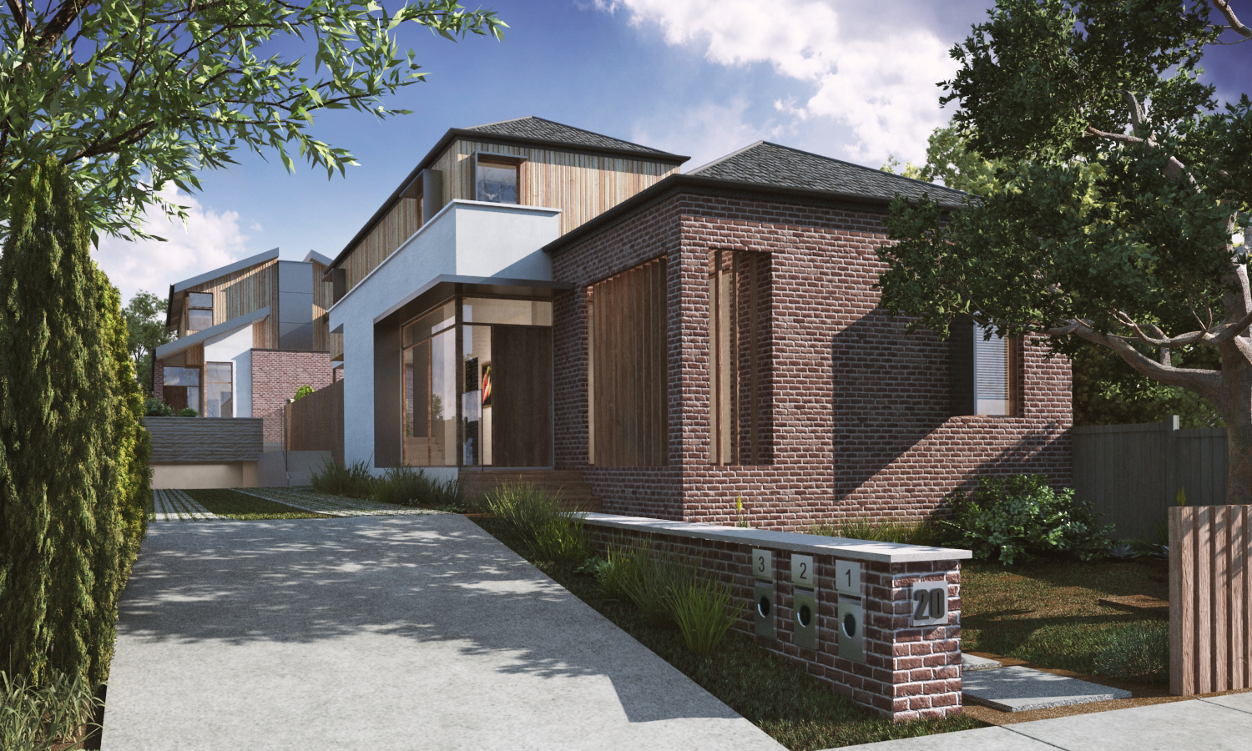
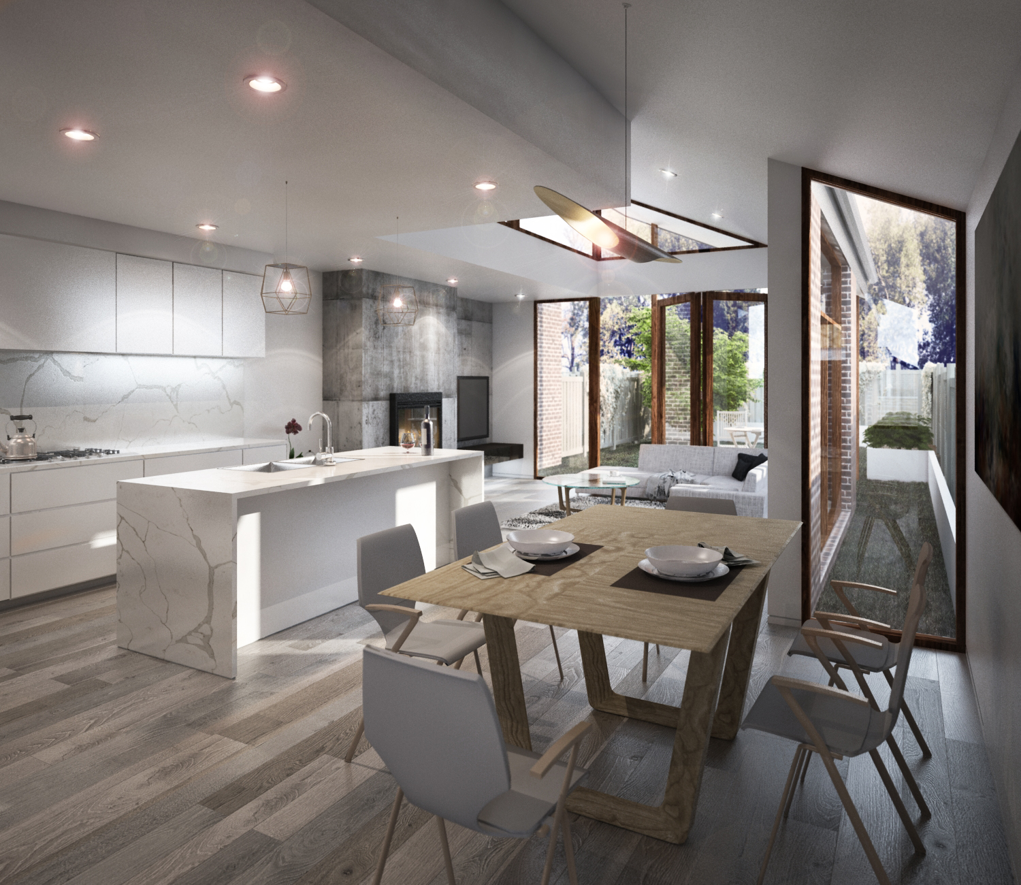
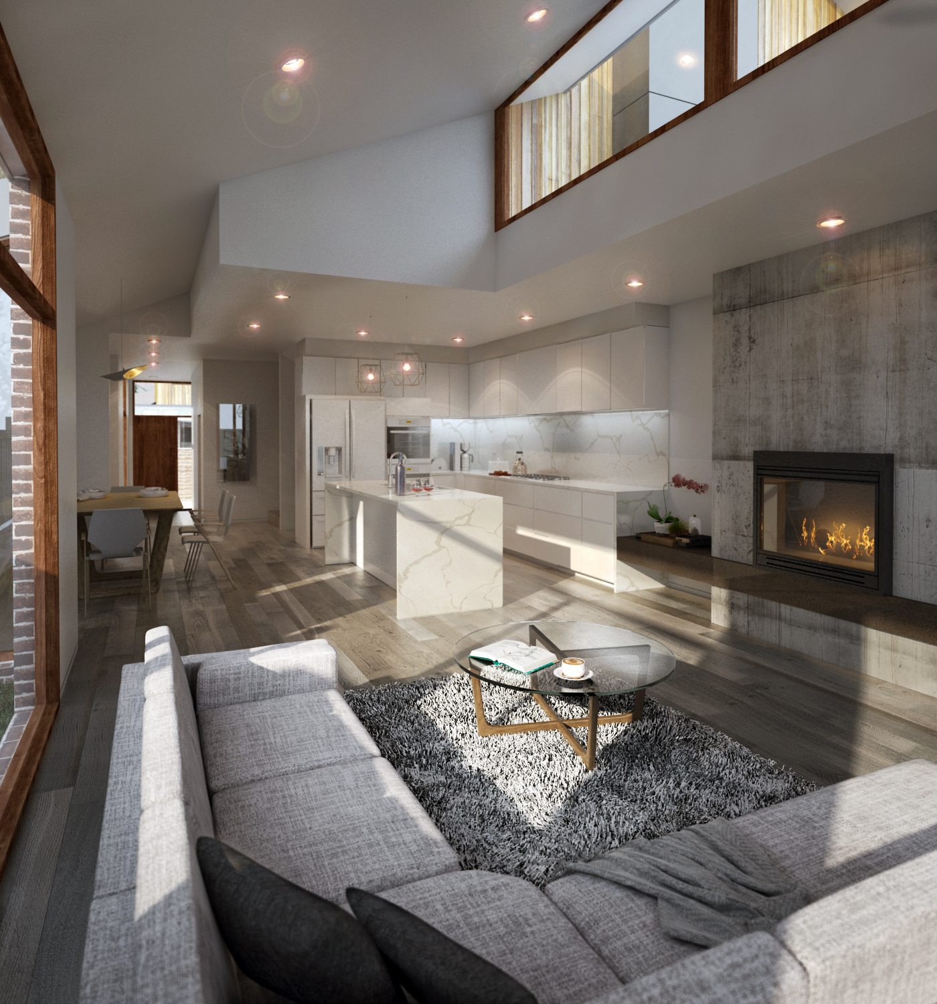
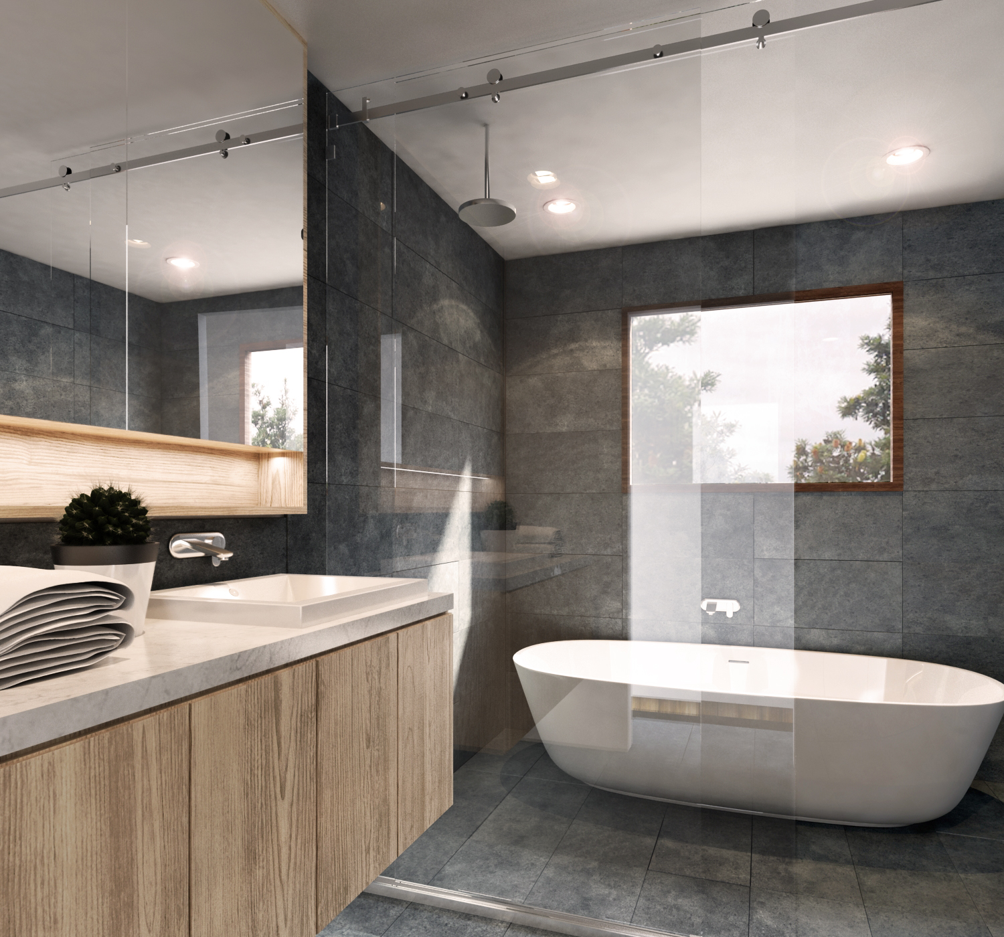
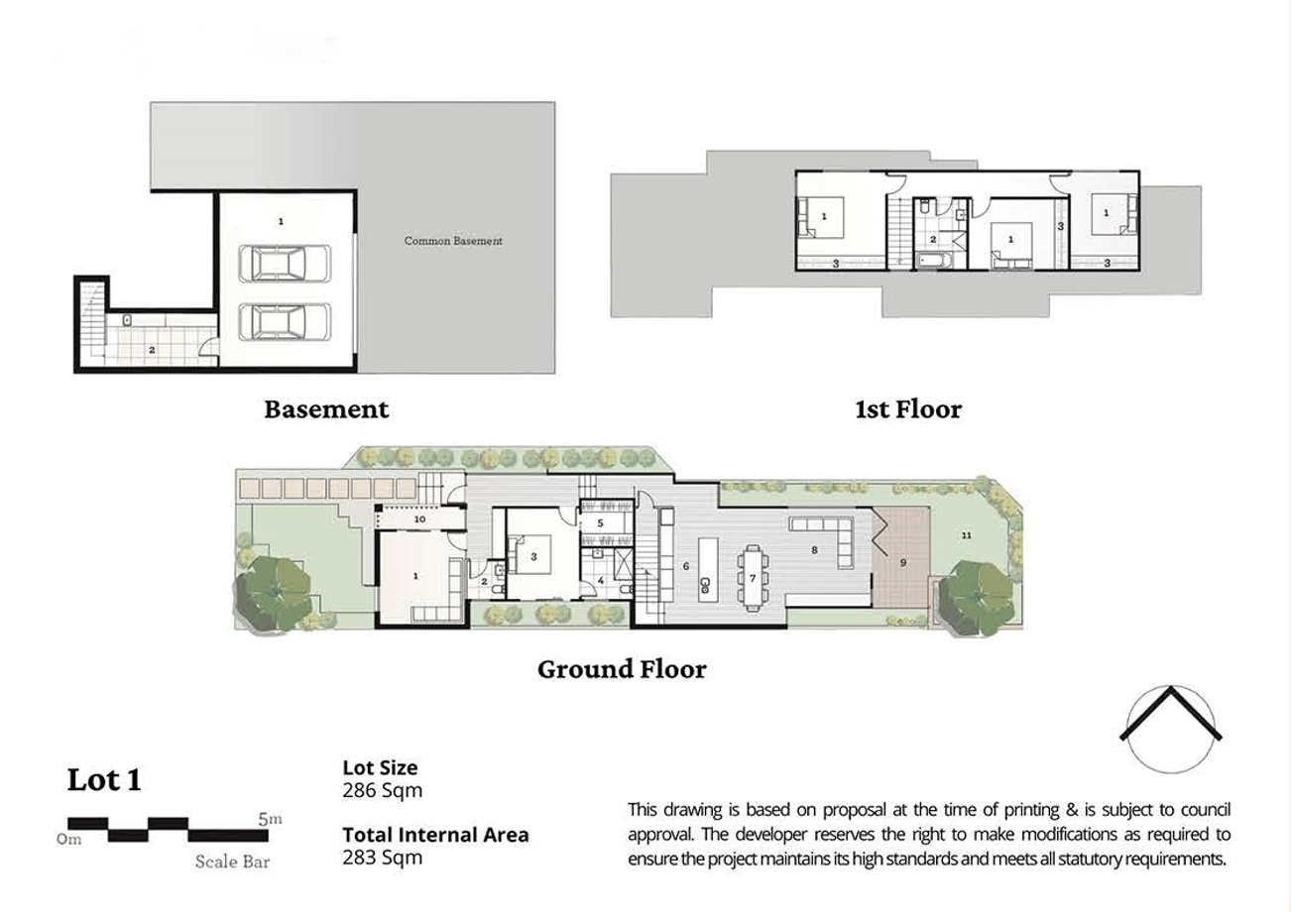

cut16x20mm.jpg)
